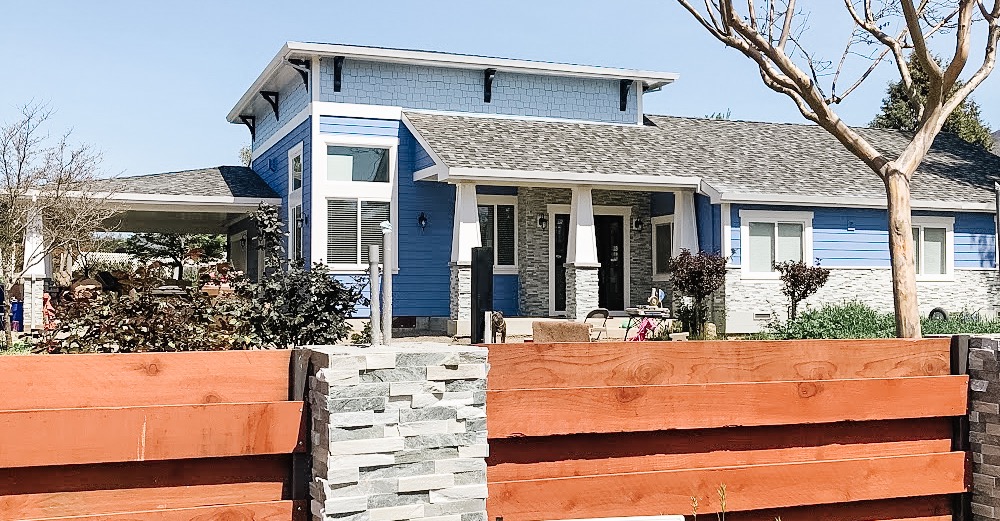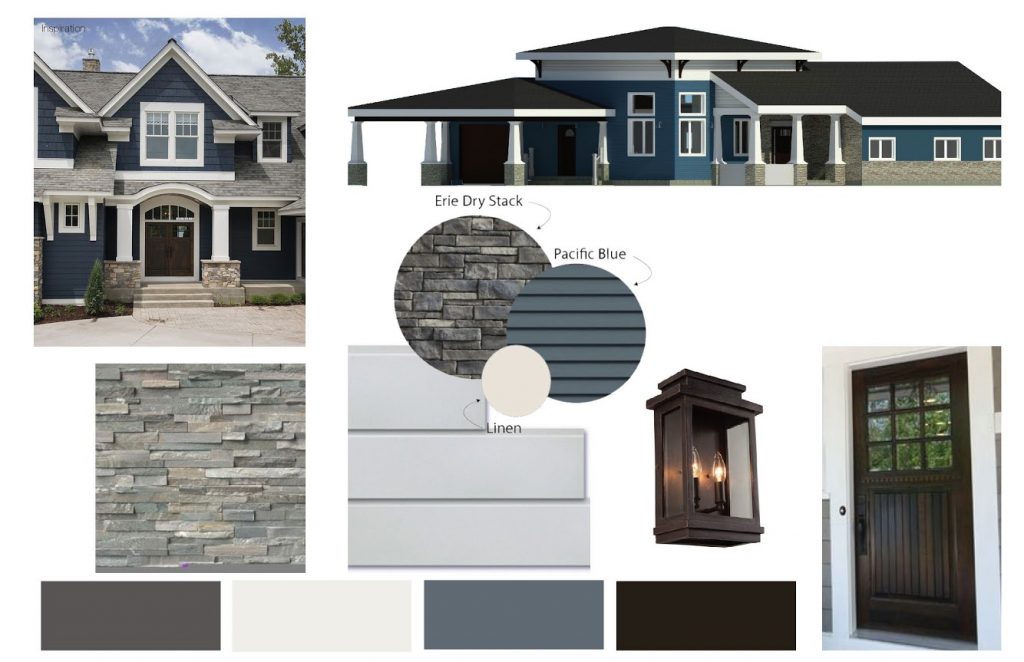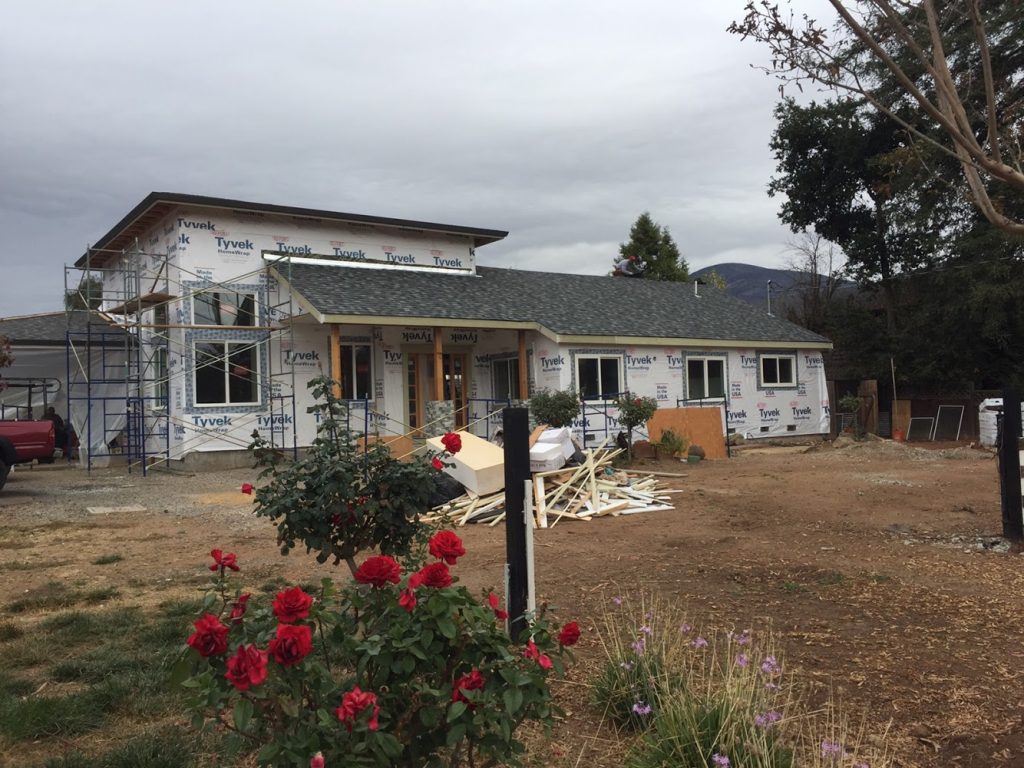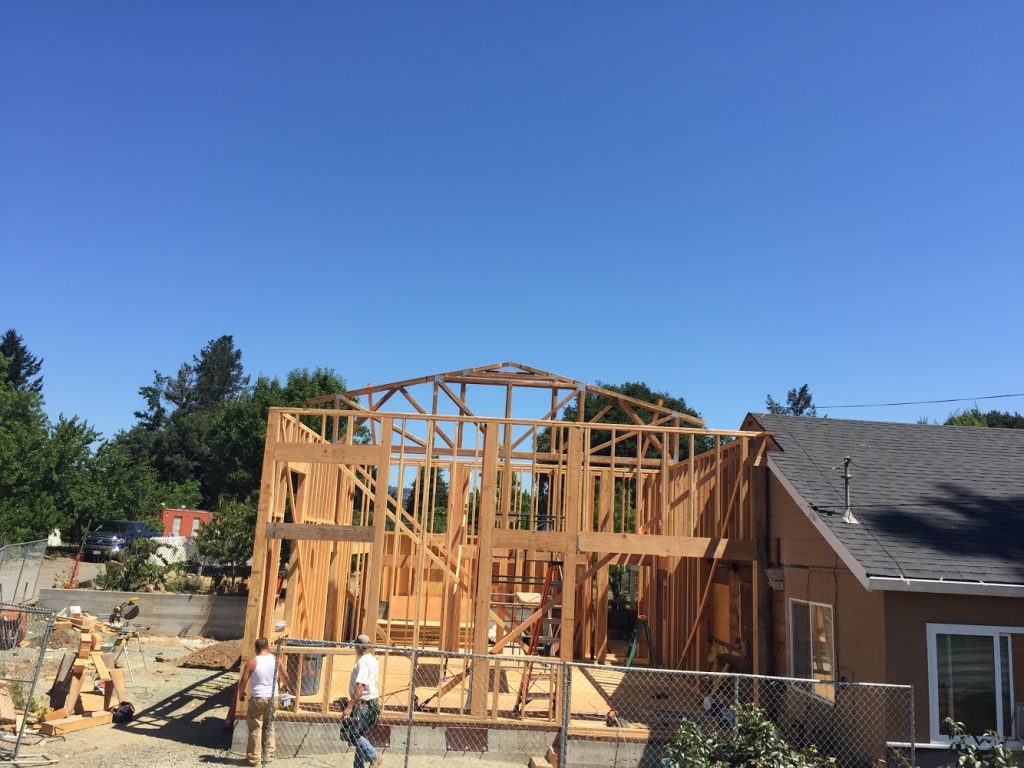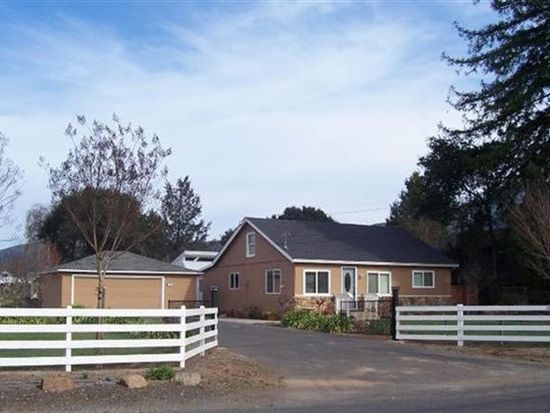Watertower Home Exterior Design
We design the interior and exterior of the craftsman style remodel. House was originally stucco. All stucco was removed and replaced with Hardi plank lap siding to match the 600 SF addition we designed to look like an modern version of a water tower.
