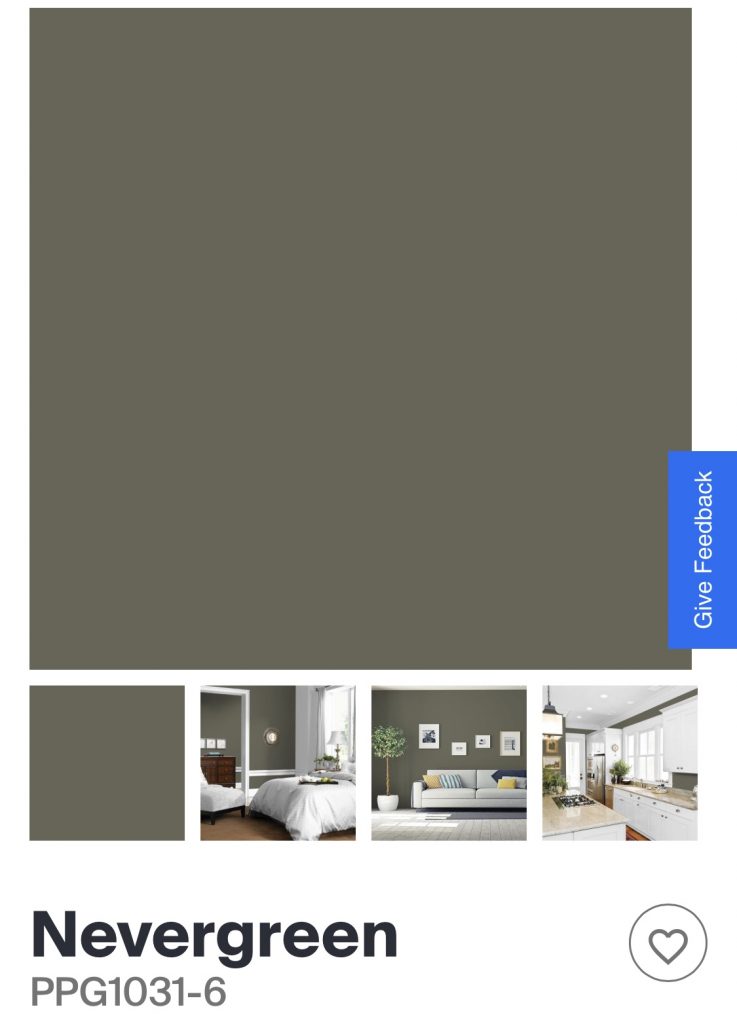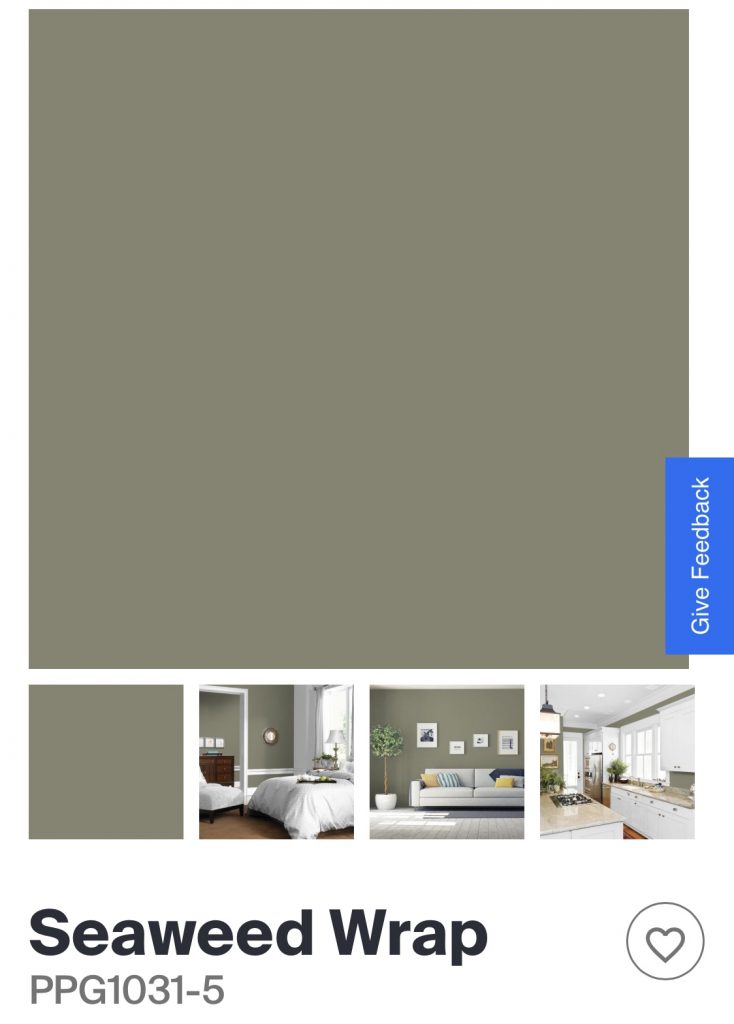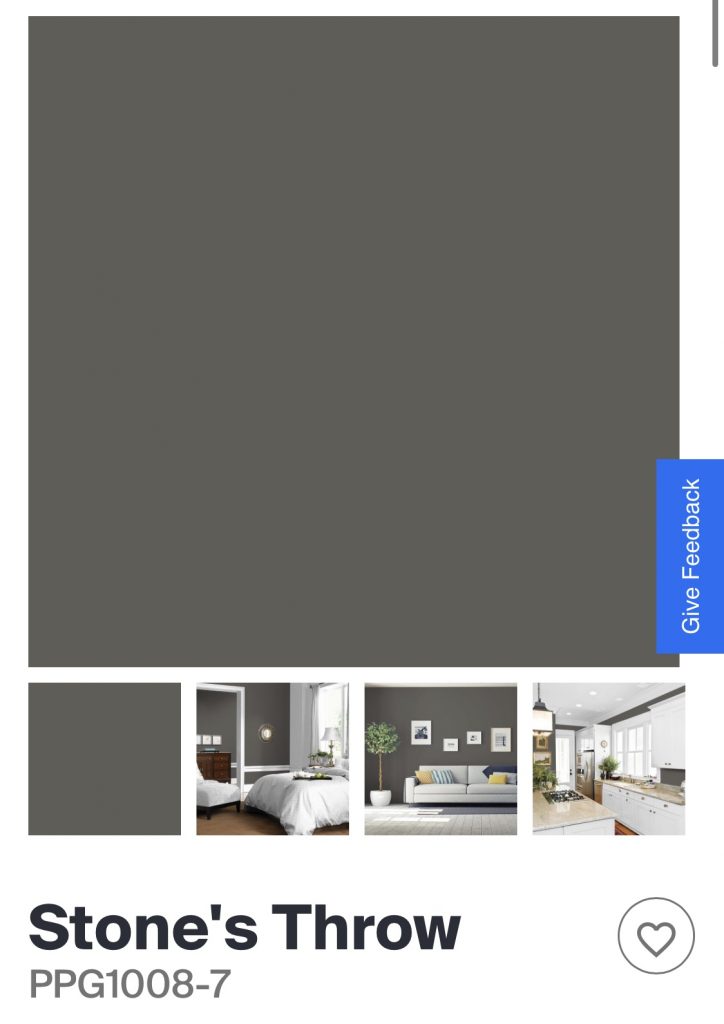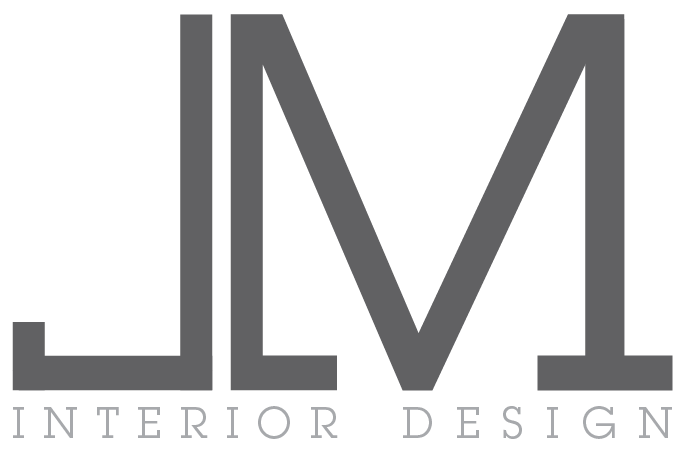Napa Waterfront Exterior Design
JLM Design created a comprehensive exterior and interior design plan for the remodel of this 1800 SF river front home in Napa. The clients wanted a contemporary design that reflected a farmhouse style. The house was completely reroofed due to an attic fire. We saw this as an opportunity to specify scissor trusses for the reroof which allowed for vaulted ceiling in the interior. The interior was also gutted due to the fire. The interior floor plan was reworked to create a larger open floor plan great room (living room,kitchen, dining room and entry).
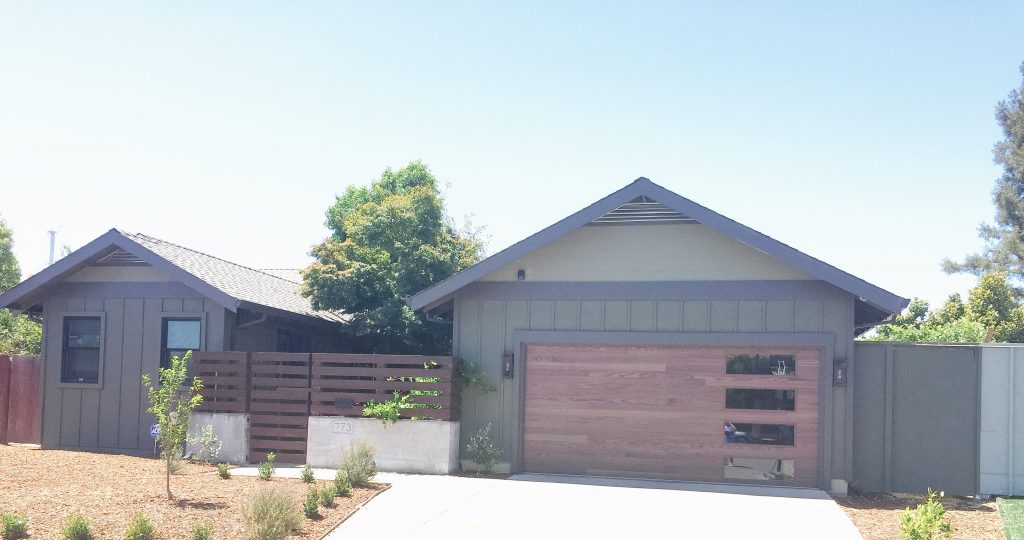
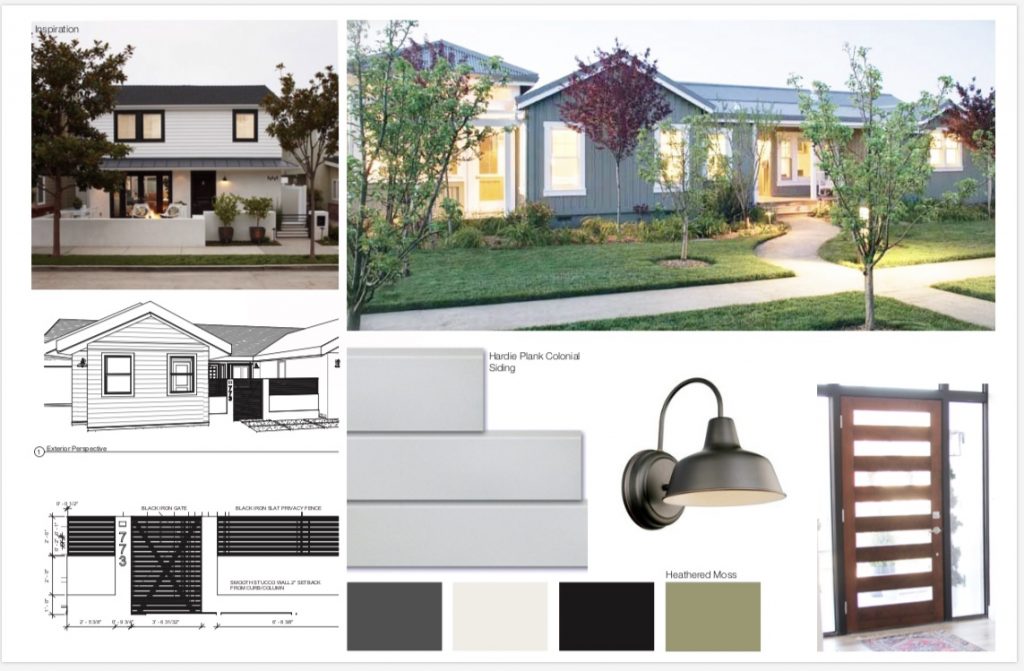
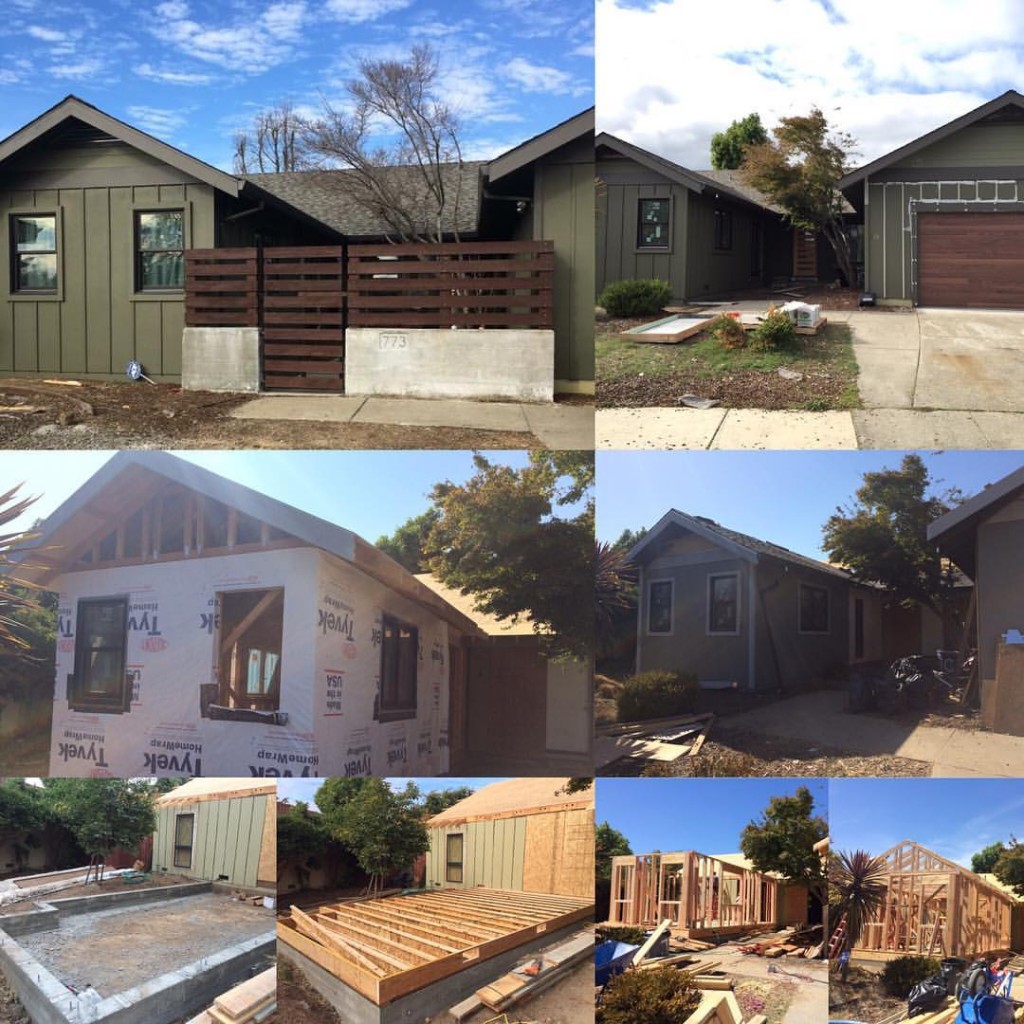
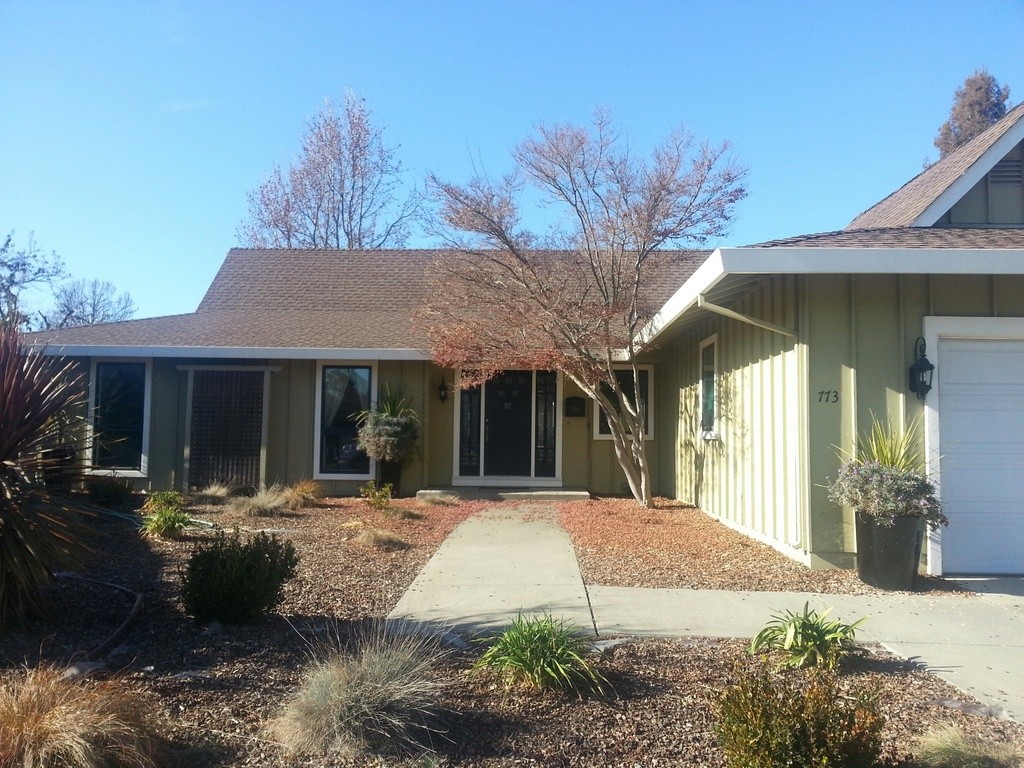
For interior photos check out our portfolio page here.
exterior colors used: PPG Nevergreen reduced 15% for the main body, and PPG Seaweed Wrap for gable triangular accent, trim in PPG Stones Throw
