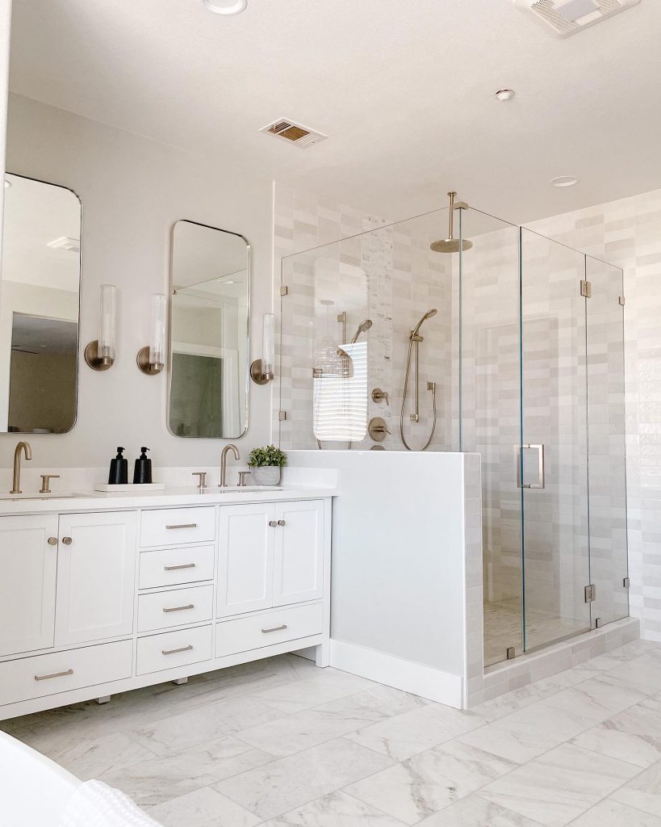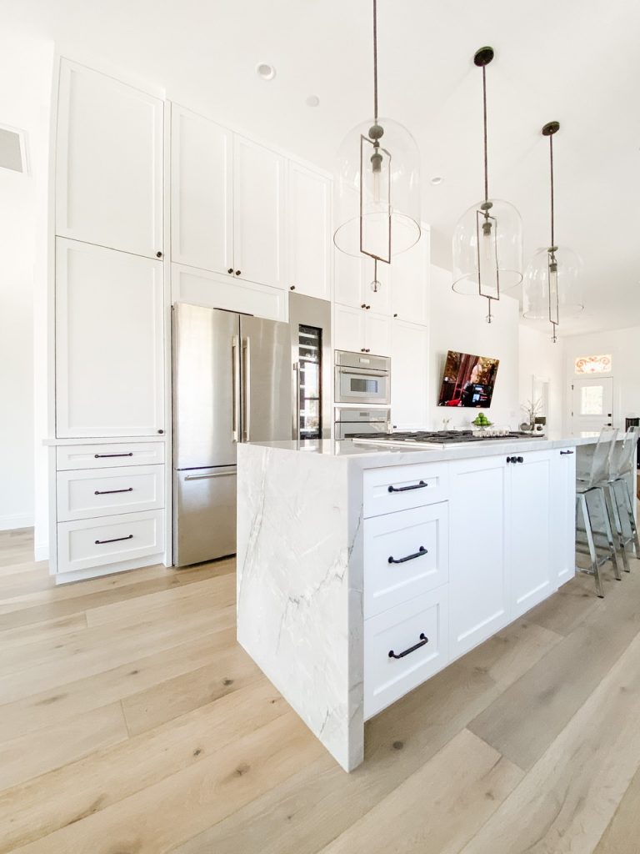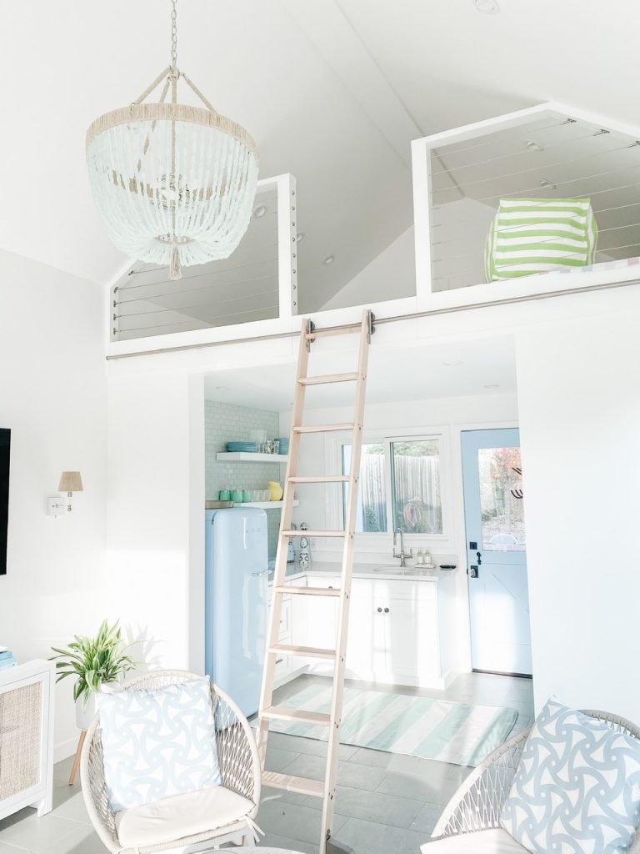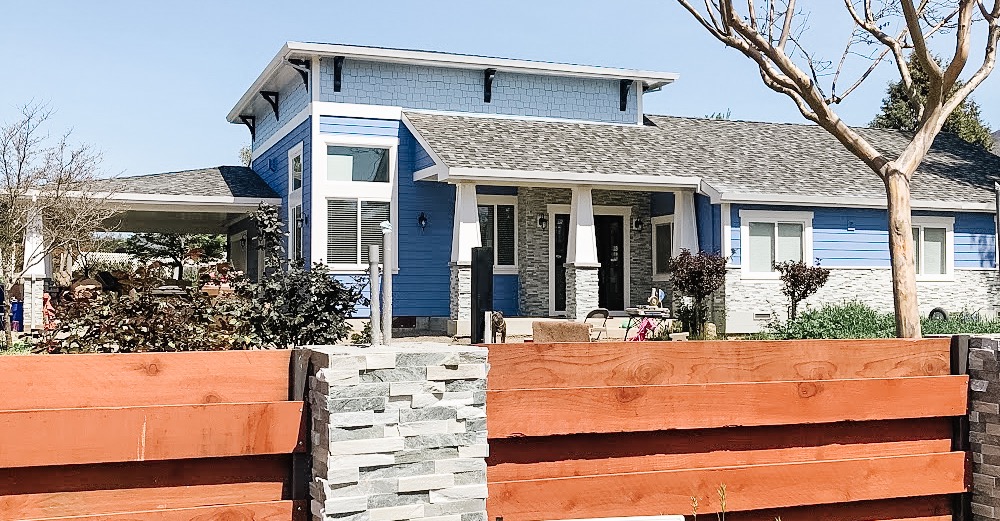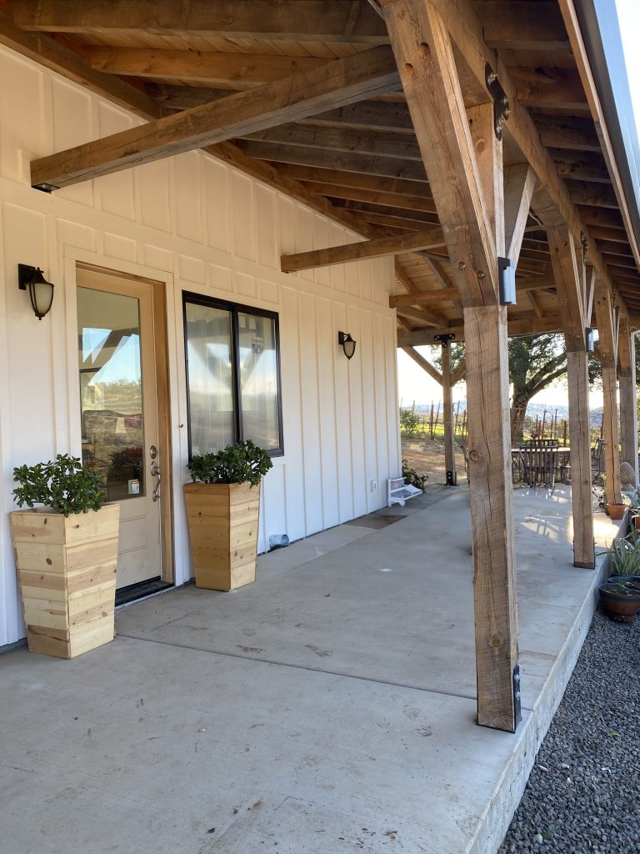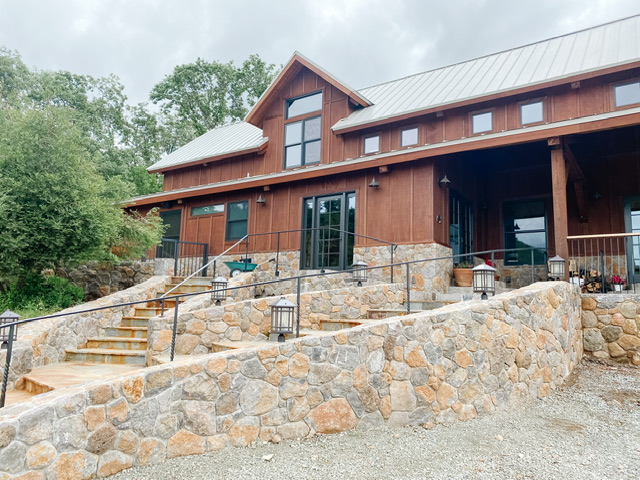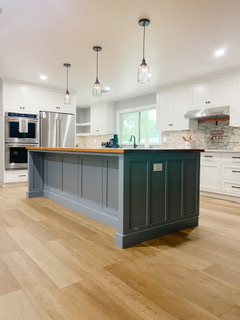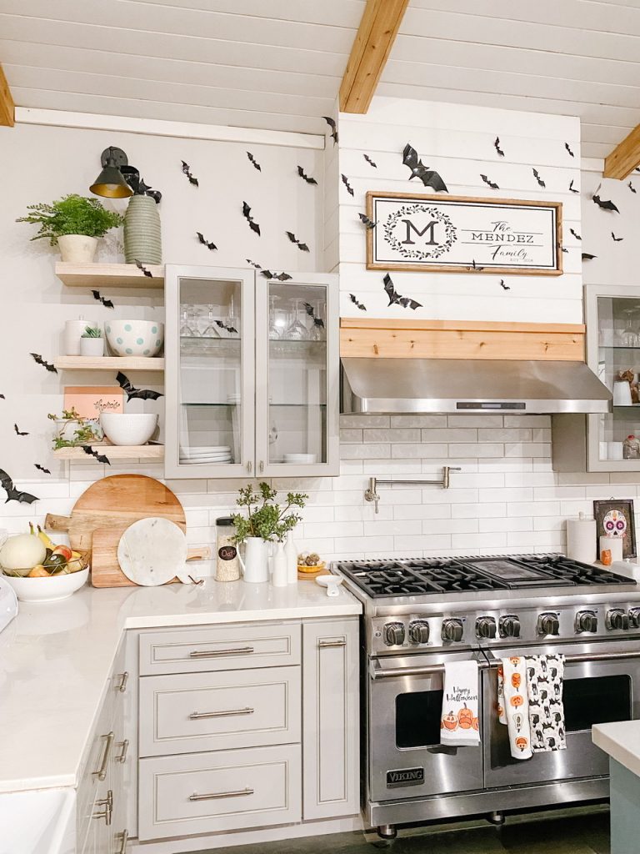Brentwood Primary Bath Remodel
How we revamped this builder grade track home! New Finishes and Fixture took this 90's bathroom from blah to beautiful We completely gutted this primary bathroom. We kept the plumbing in the same locations but added new tile, fixtures, cabinetry...

