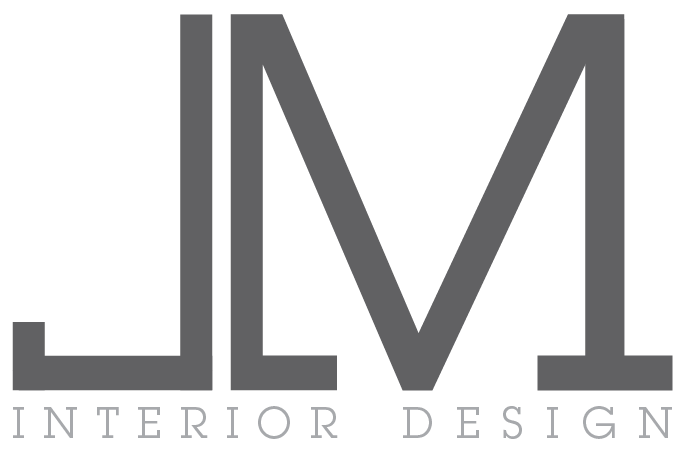Napa Valley Tiny House
Dreaming of adding a Tiny House or ADU to your property. We design a handful of these every year, more so now that Accessory Buildings have fewer state restrictions than before.
This tiny house serves double duty as it was design and placed next to the Cabo step of the pool allowing for indoor/outdoor interaction with the swimming pool.
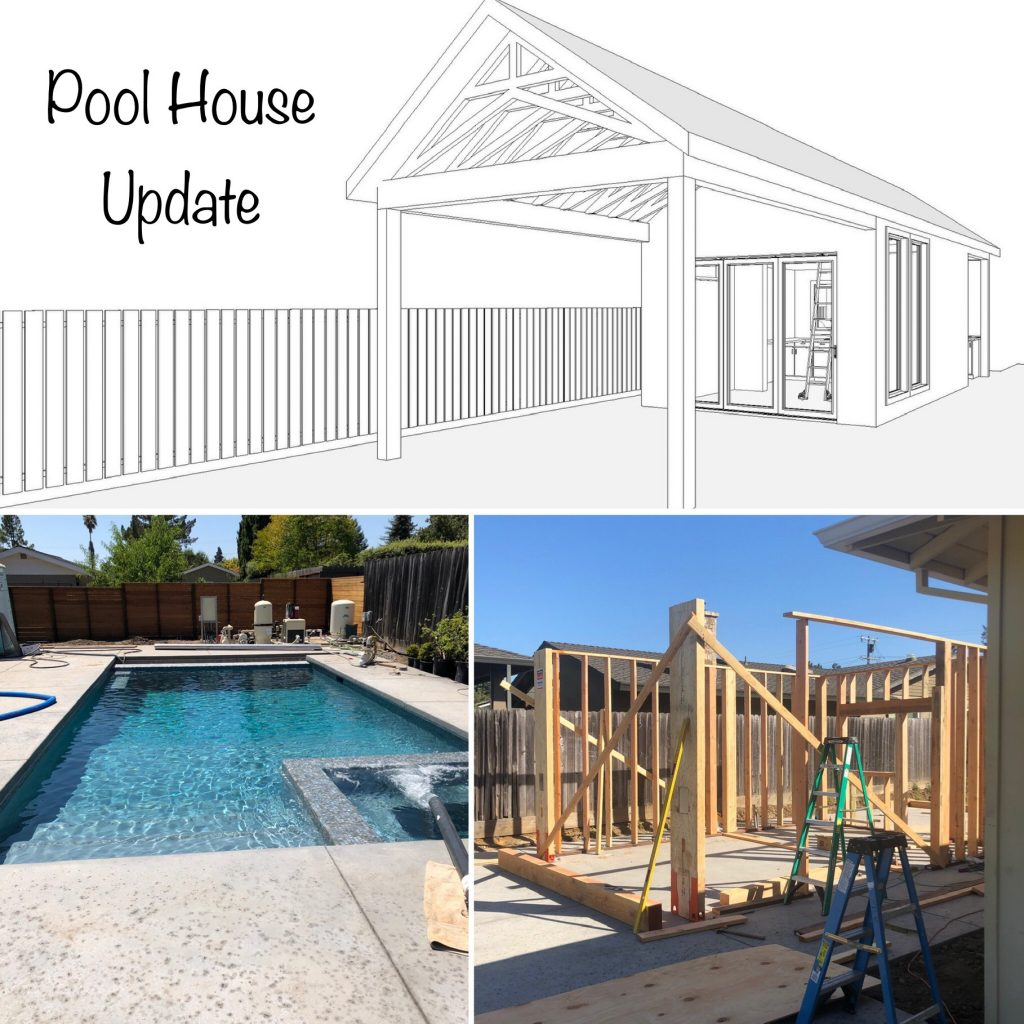
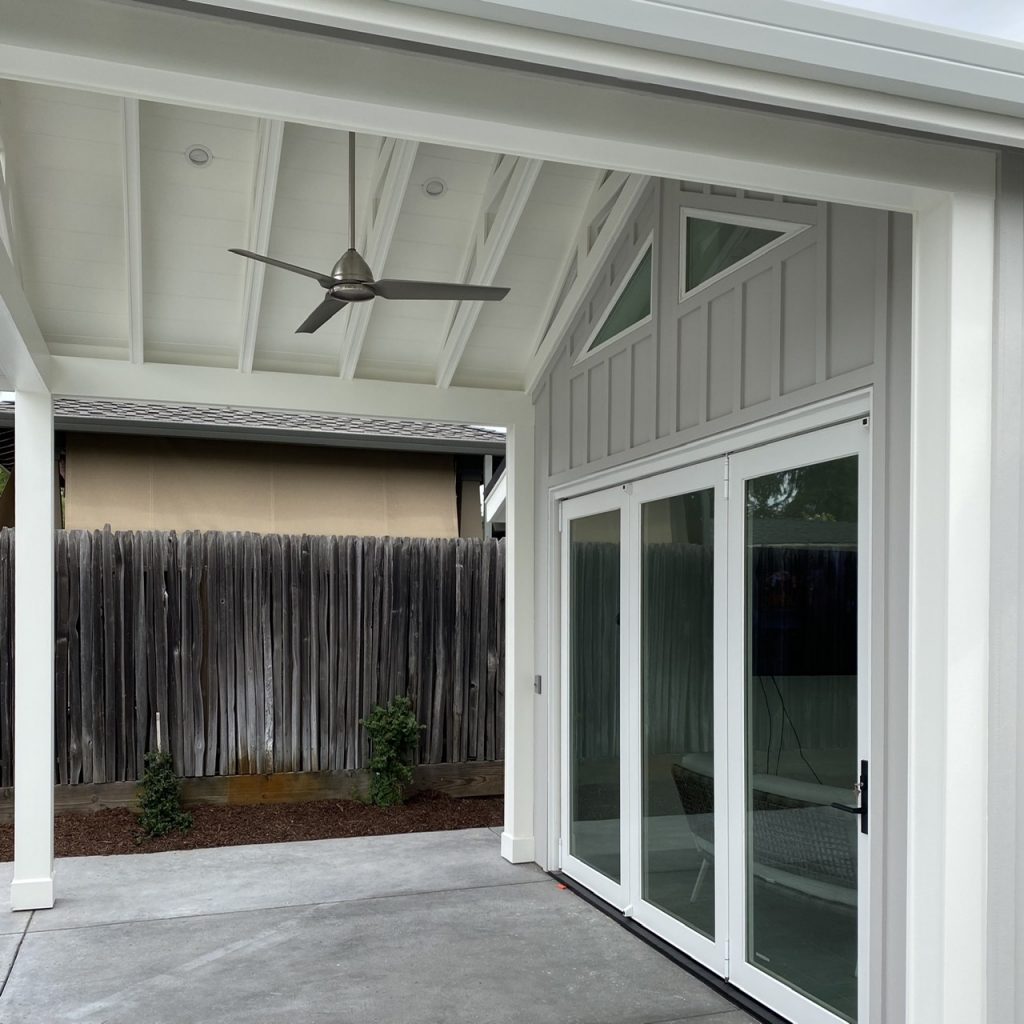
Triple sliding door and triple bi-fold doors were designed on perpendicular walls to open up the interior space to the outside fun.
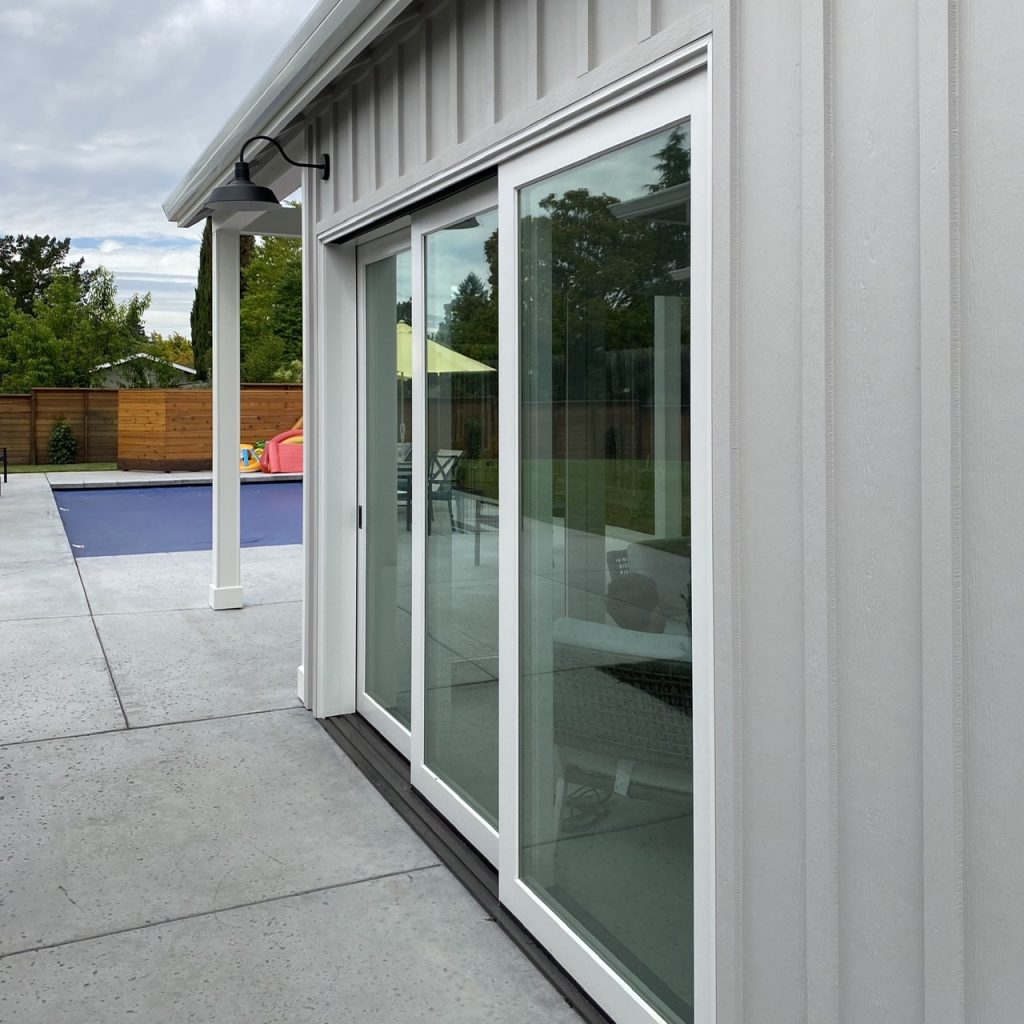
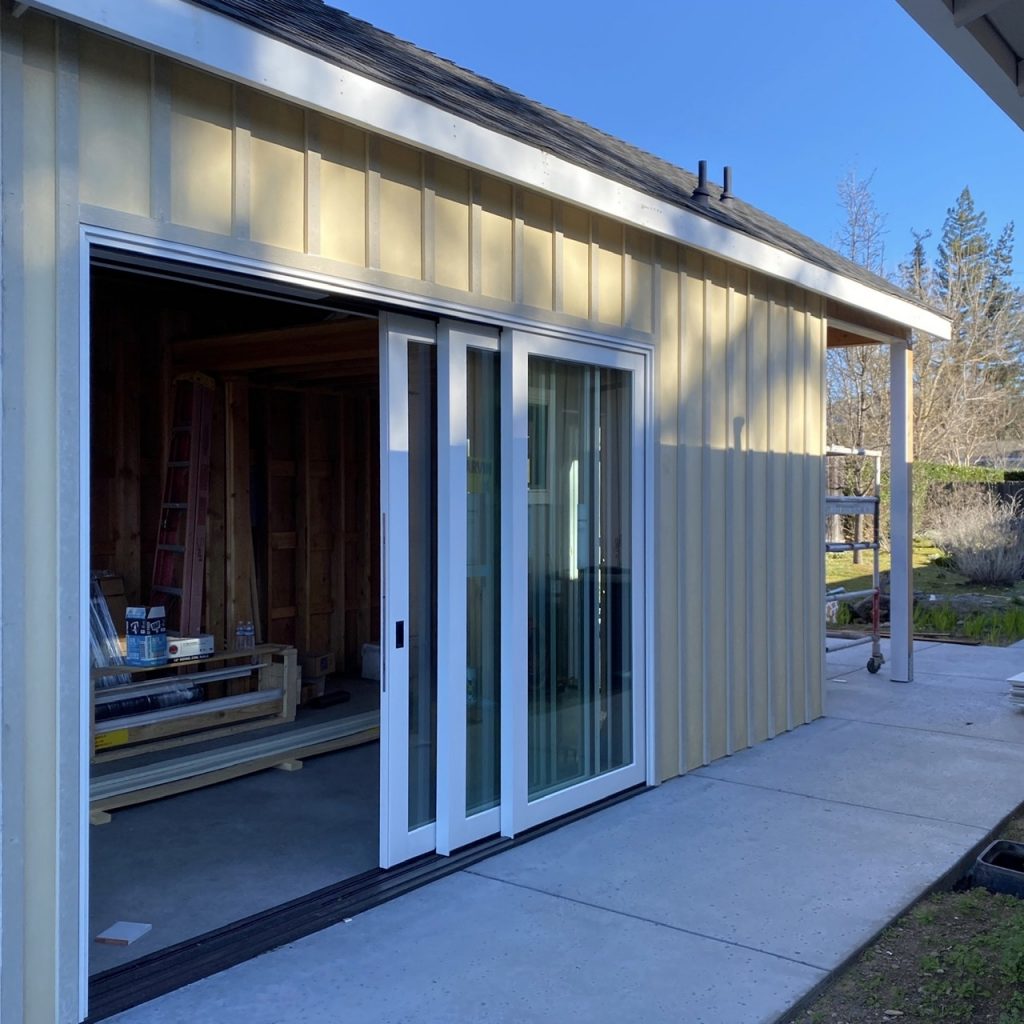
Tiny homes take carful planning. We always recommend working with an interior designer and drafter when in the initial planning stage to think through how the space will be used and efficient design.
The kids nook is our favorite element from this design. The truss ceilings allow us to drop the kitchen ceiling and carve out a little quiet space for the kids just below the rafters.
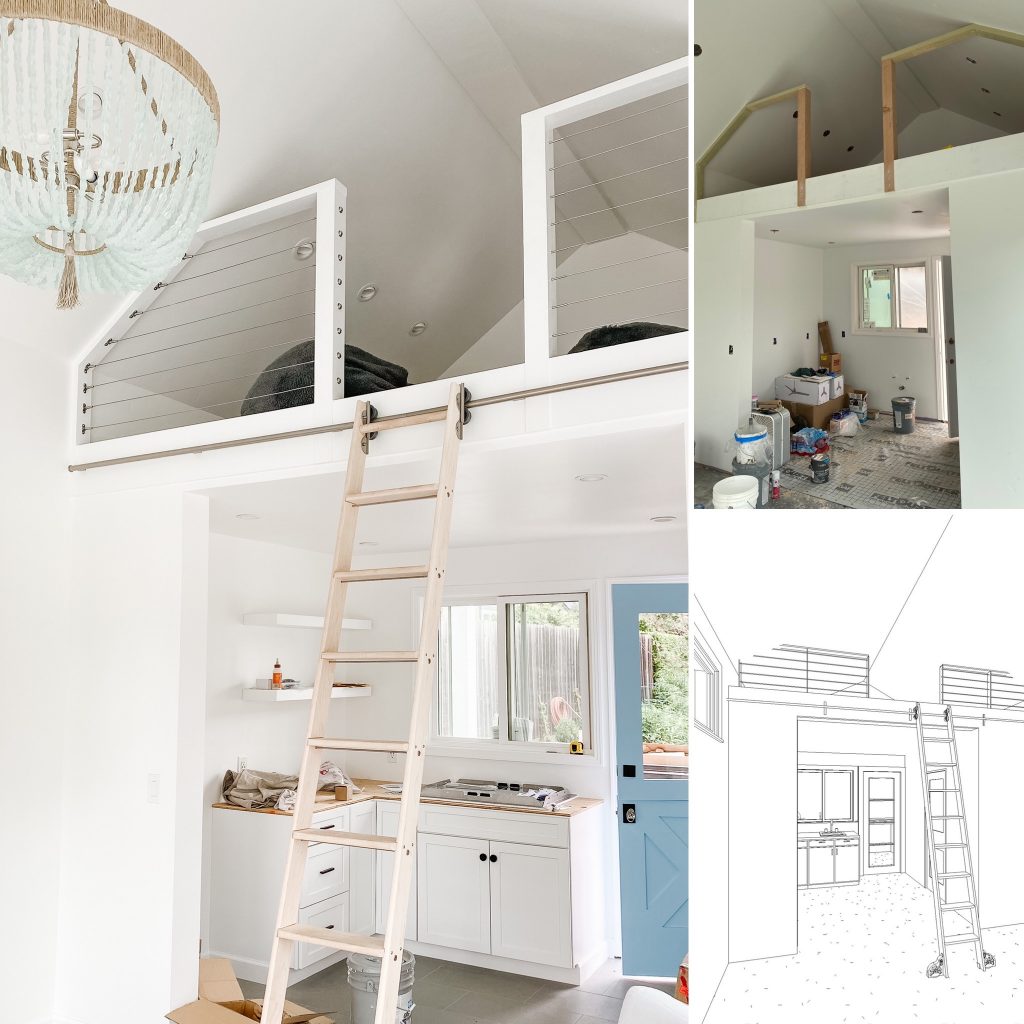
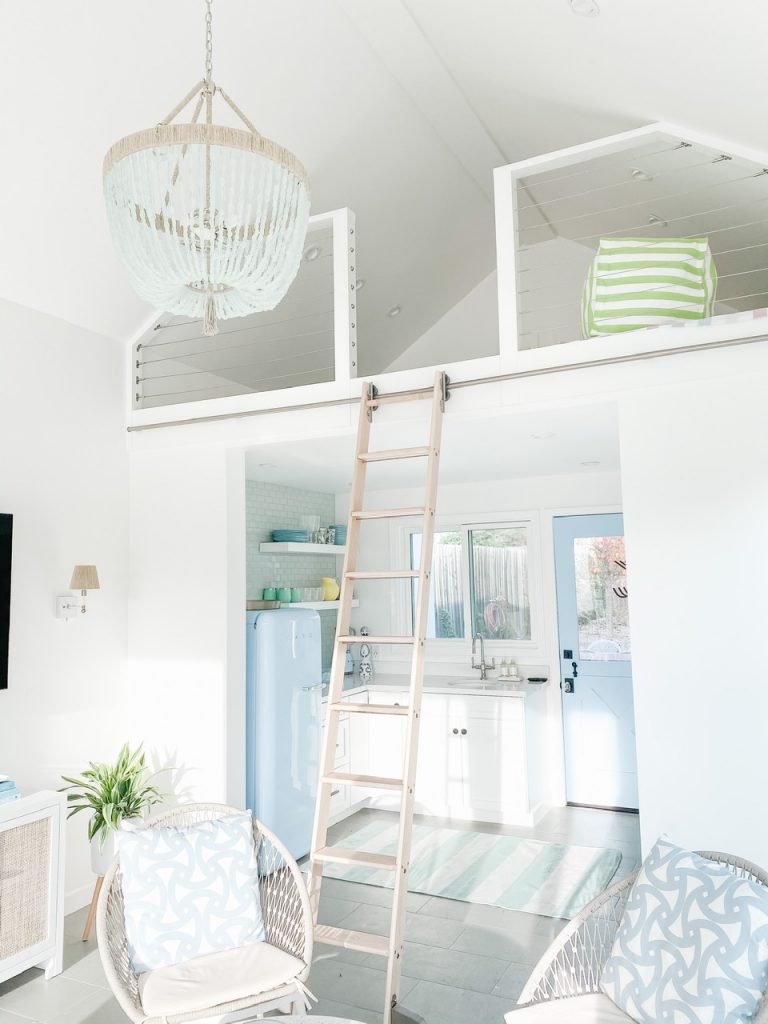
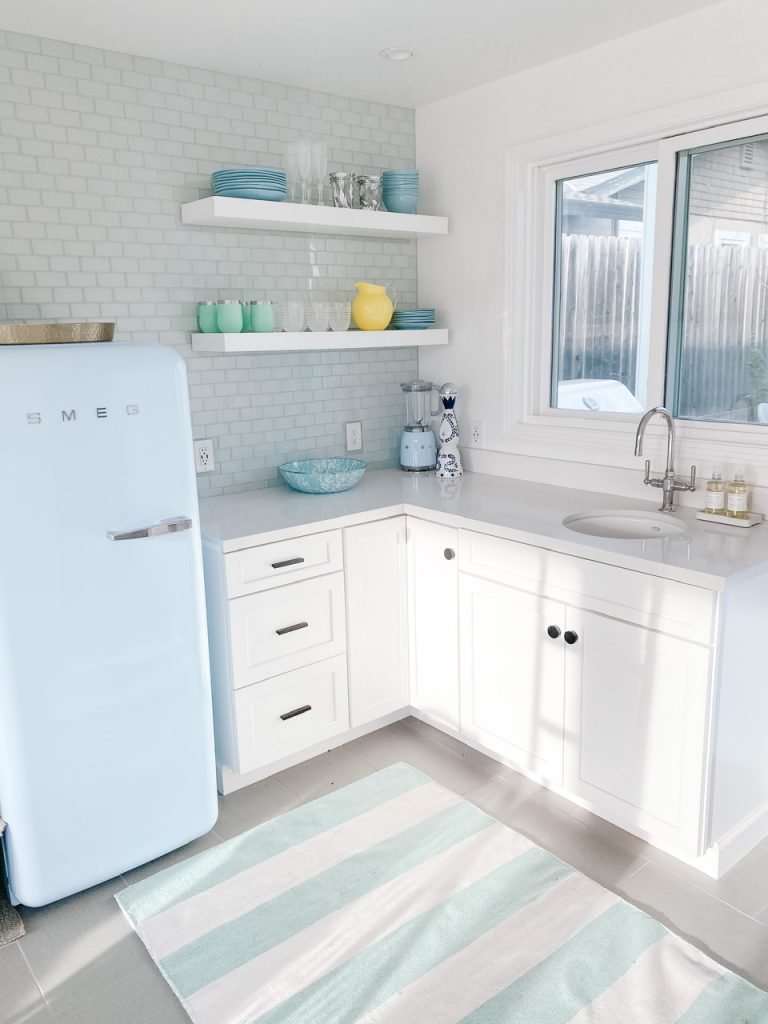
This tiny home only had room for a powder room bath on the interior, but don’t worry, an outside shower was also included.
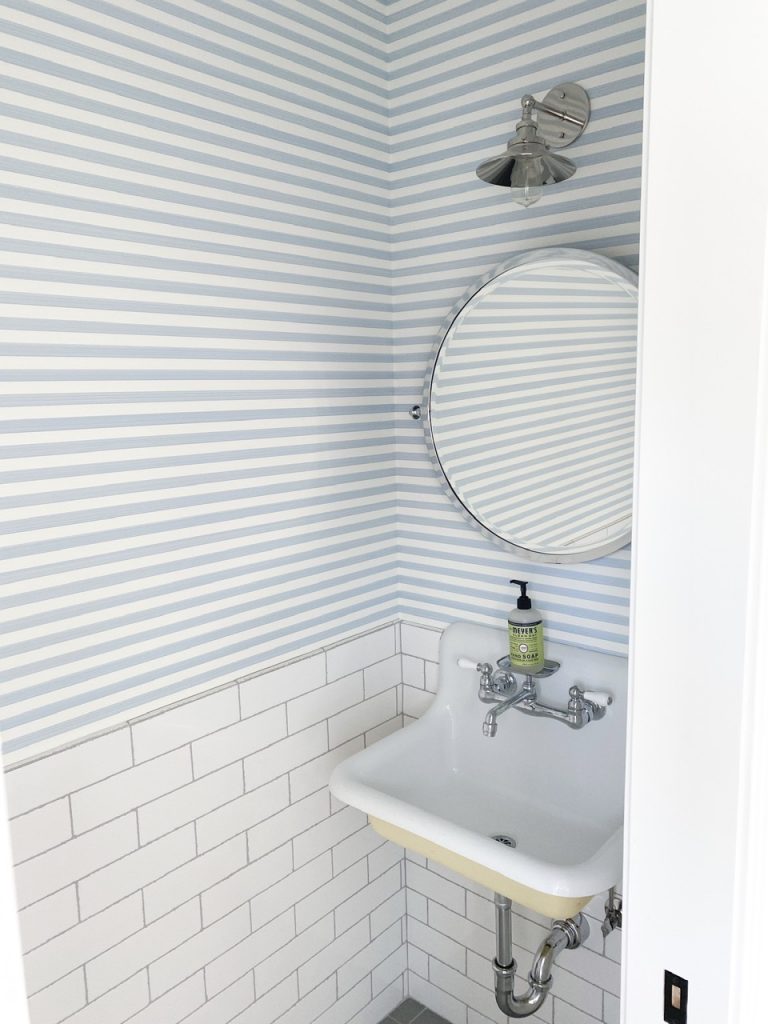
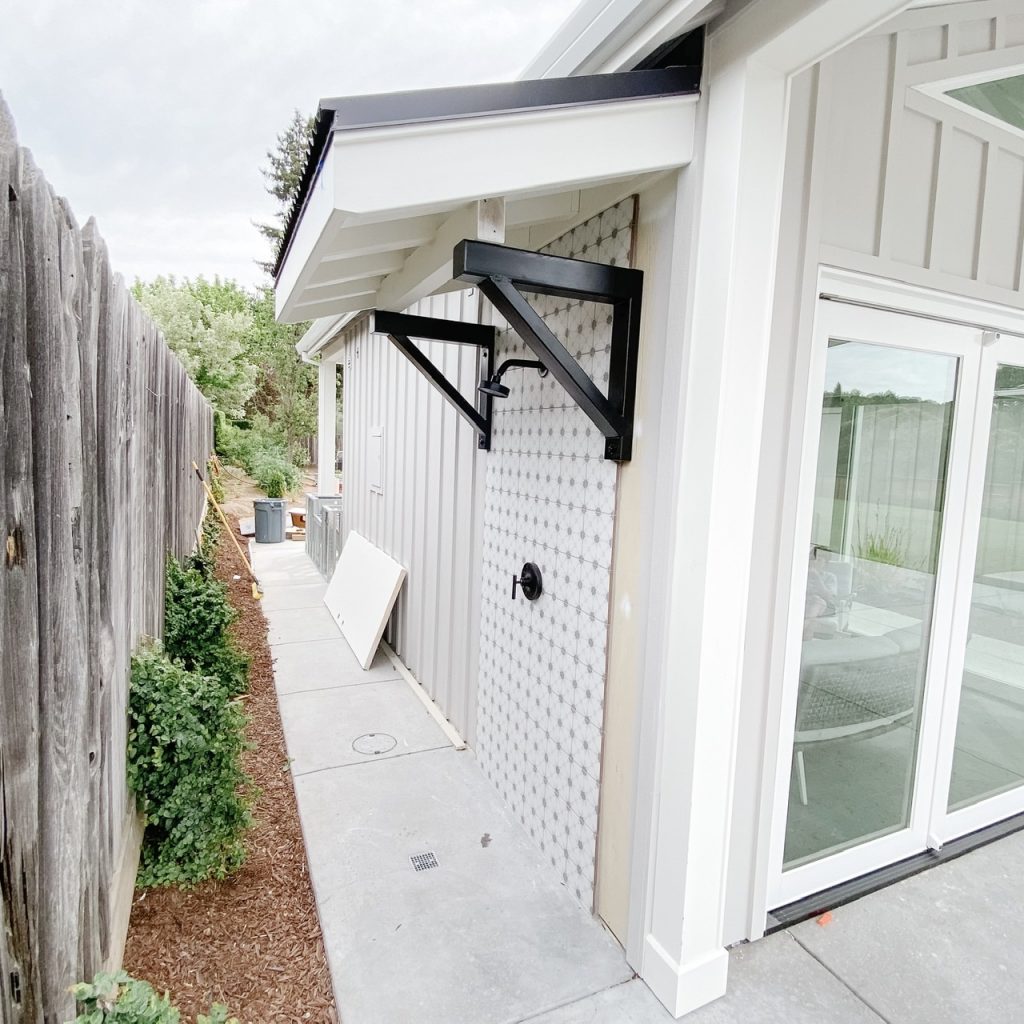
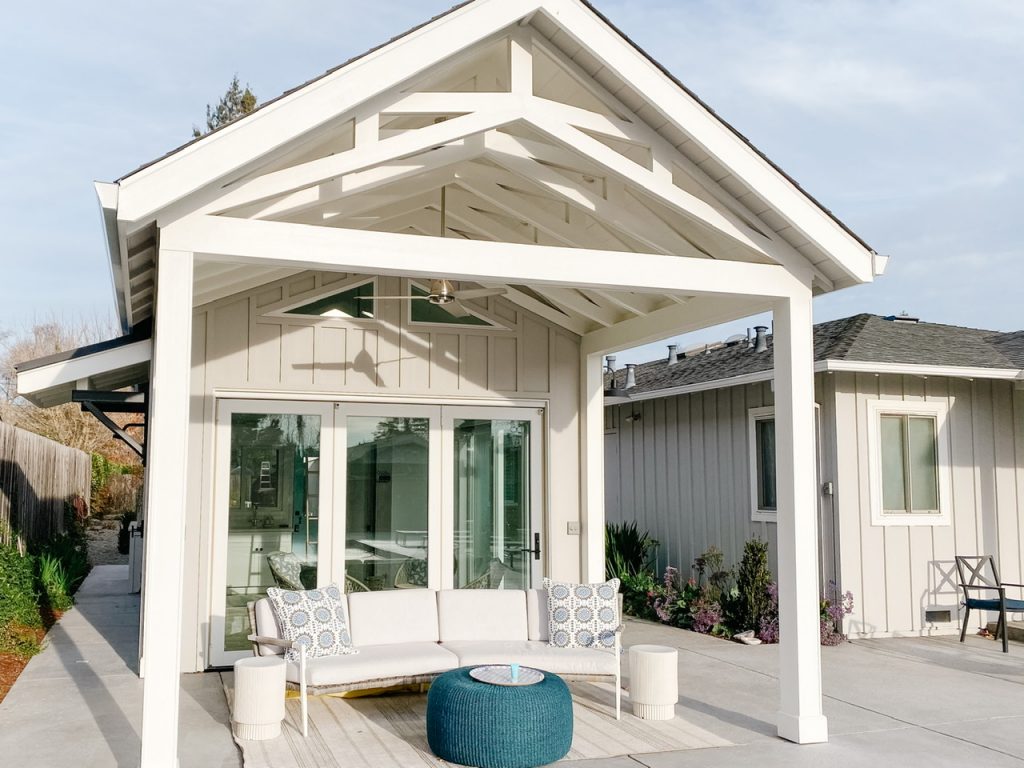
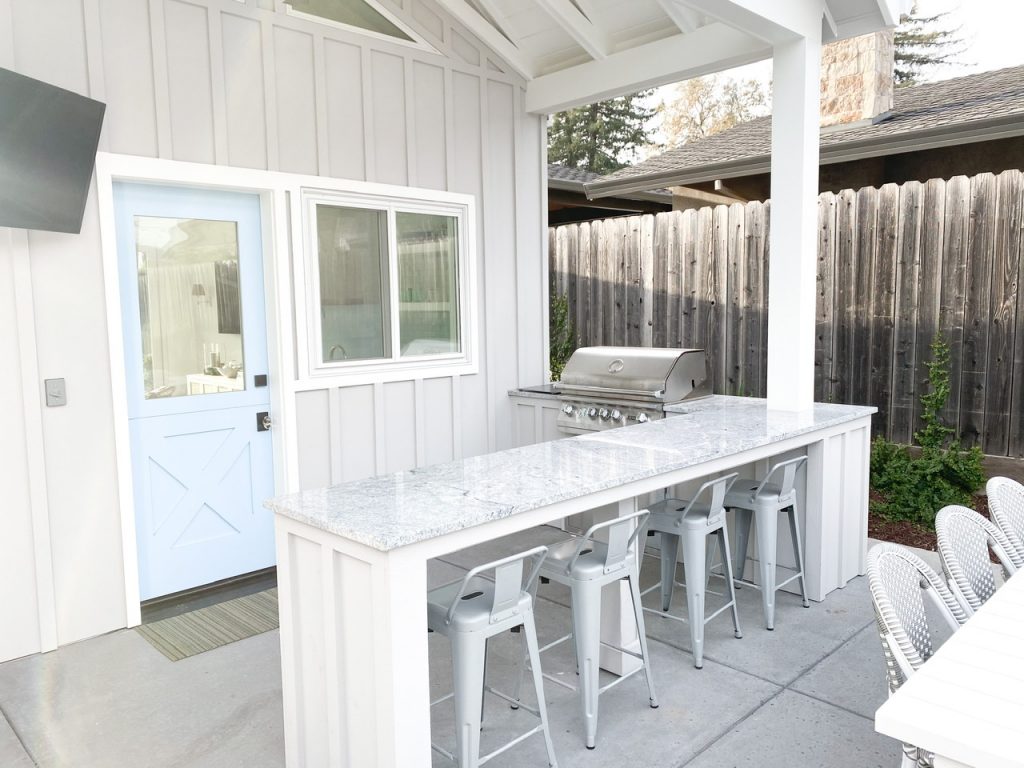
If you are thinking about building a tiny house, pool house, or granny unit give us a call, we would love to walk you through the process.
