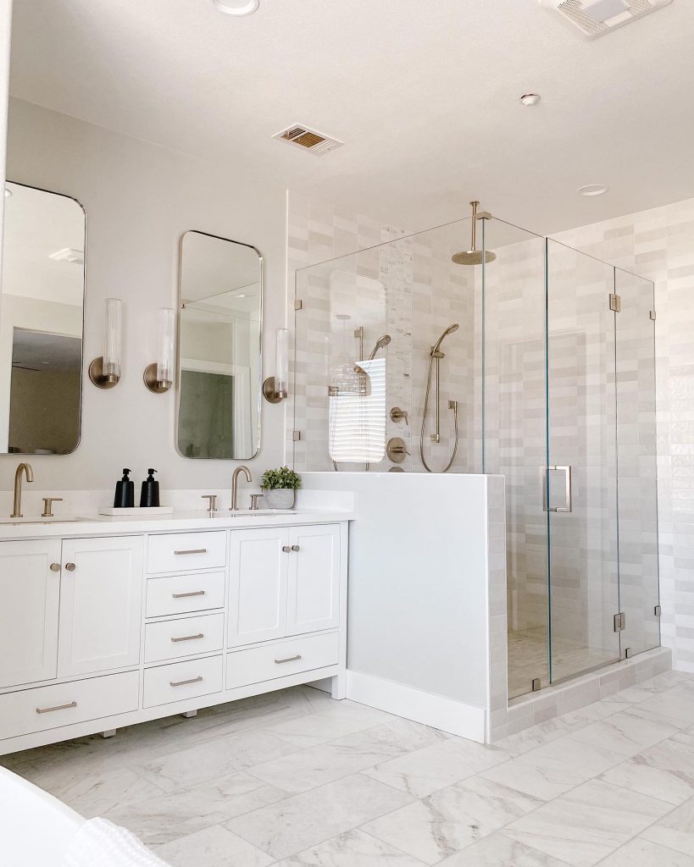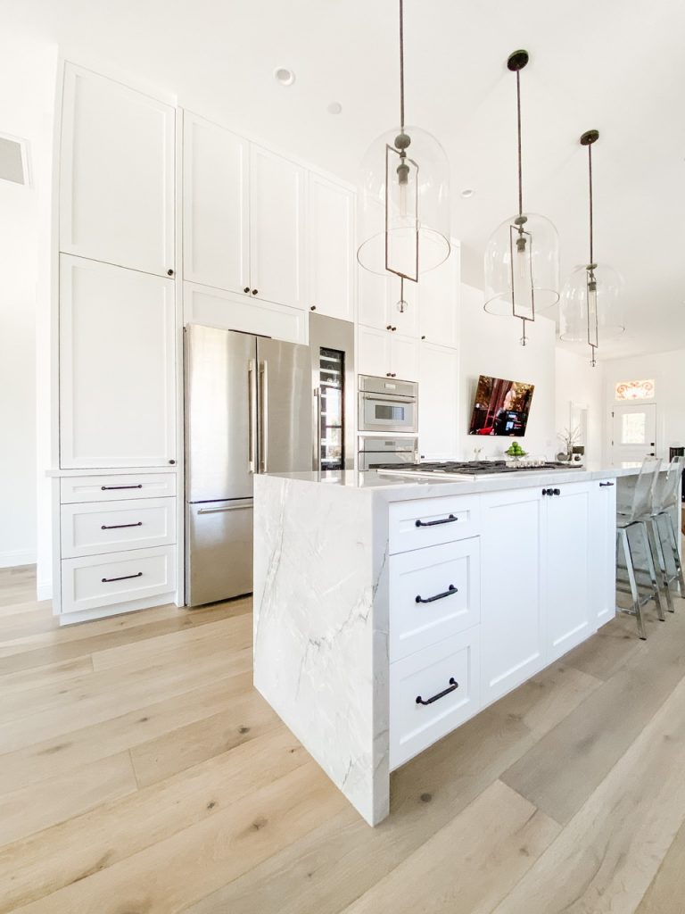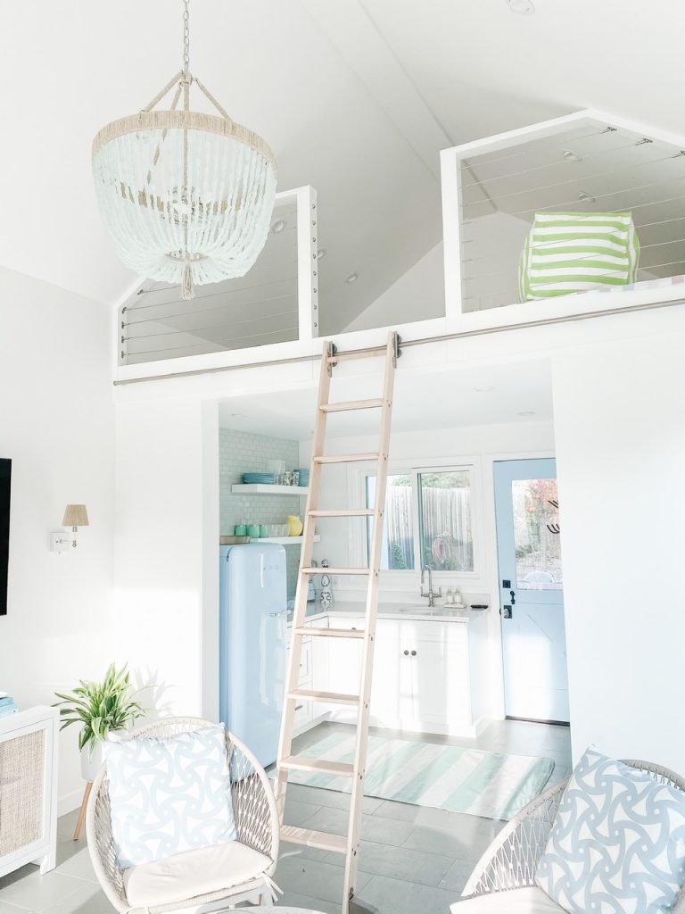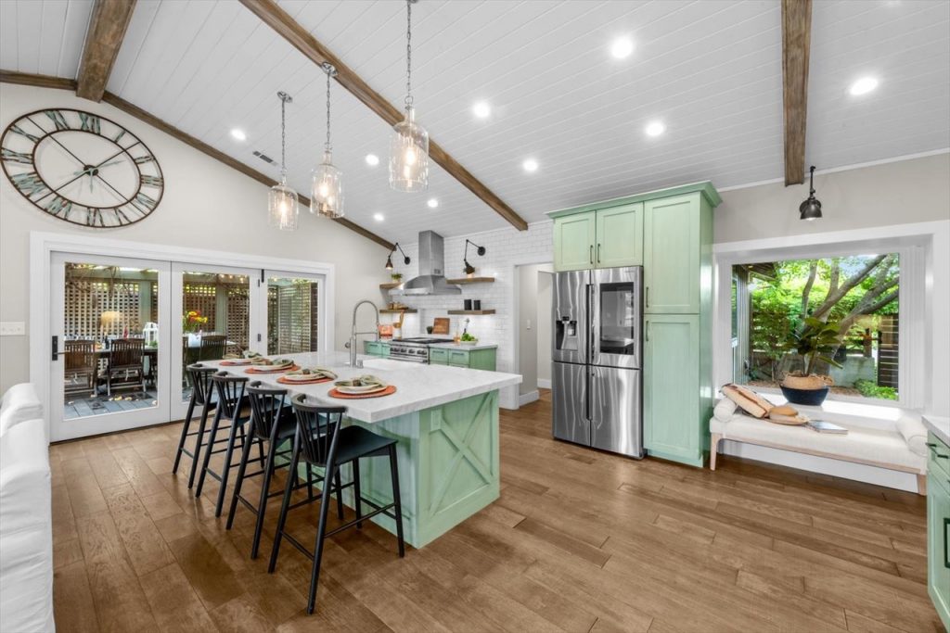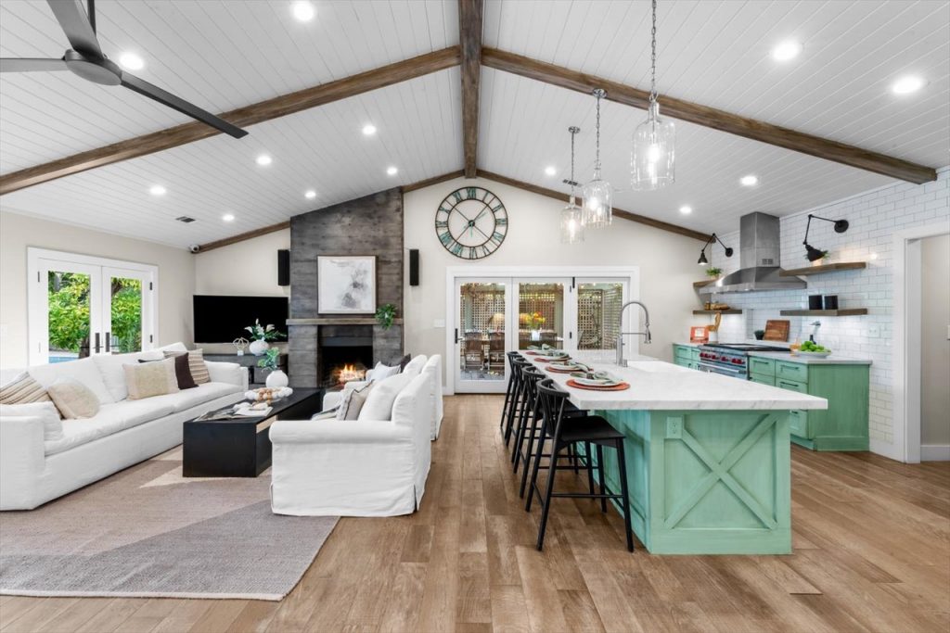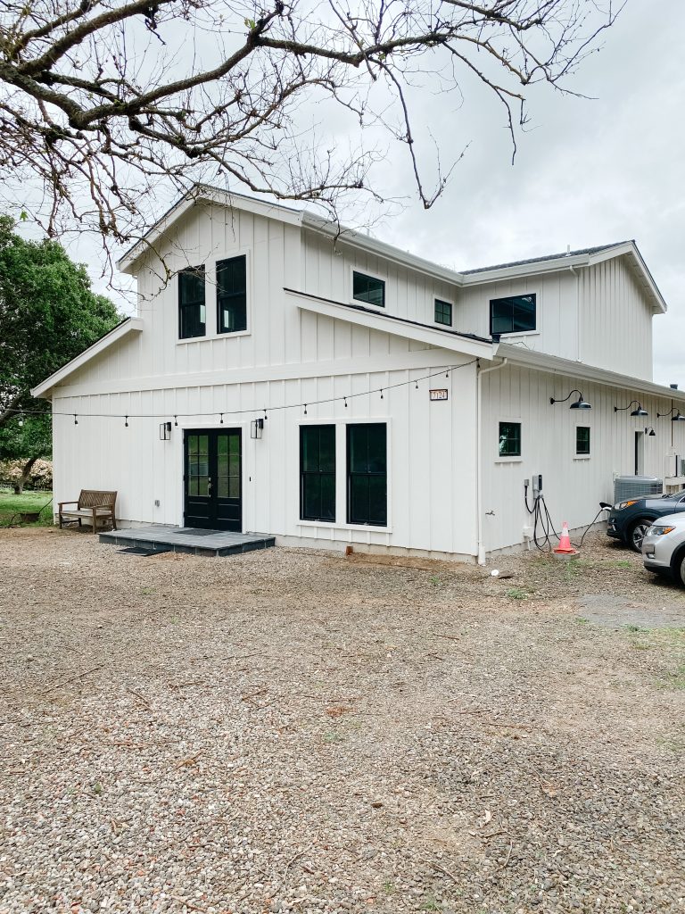High-End Kitchen Remodel: Custom Design Meets Modern Living
Bringing New Life to a 1970s Home Originally built in the 1970s, the home featured a low-pitched and even flat roof in some areas, making the interiors feel closed in and outdated. To modernize the space, we completely removed the...


