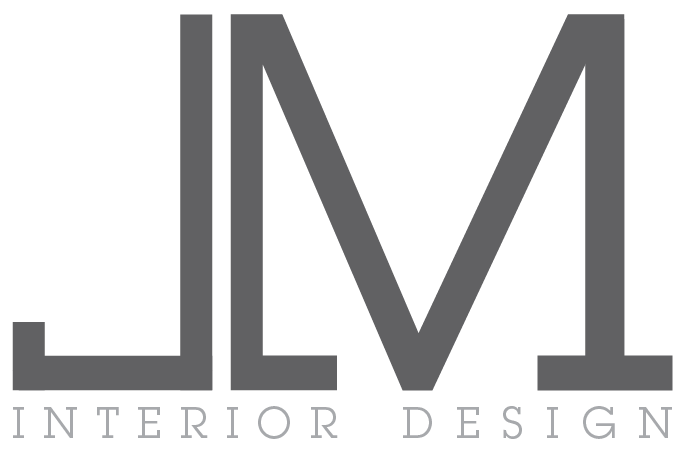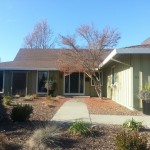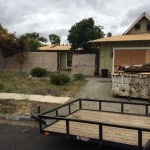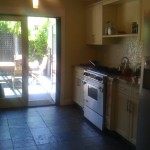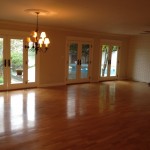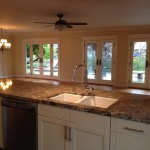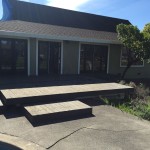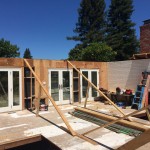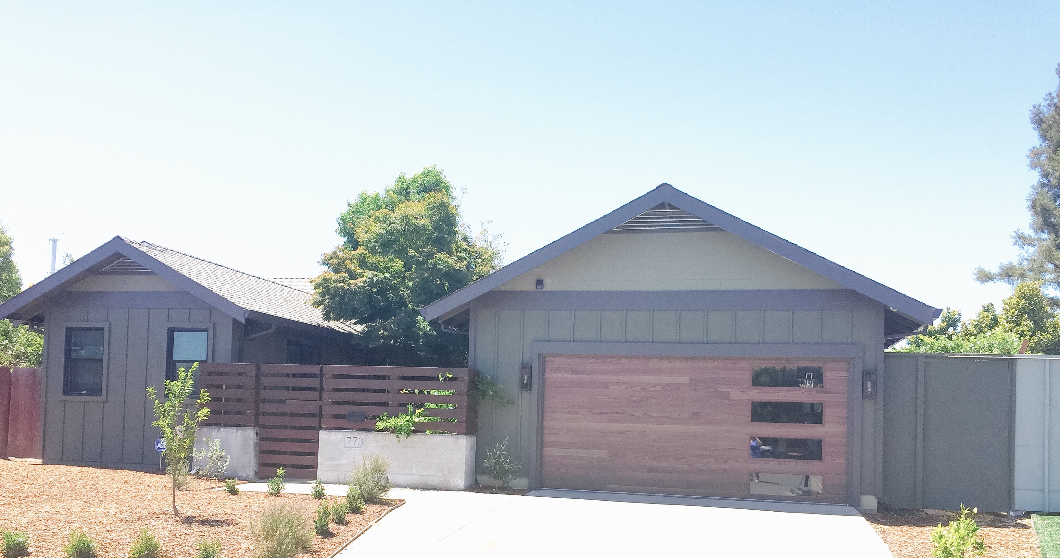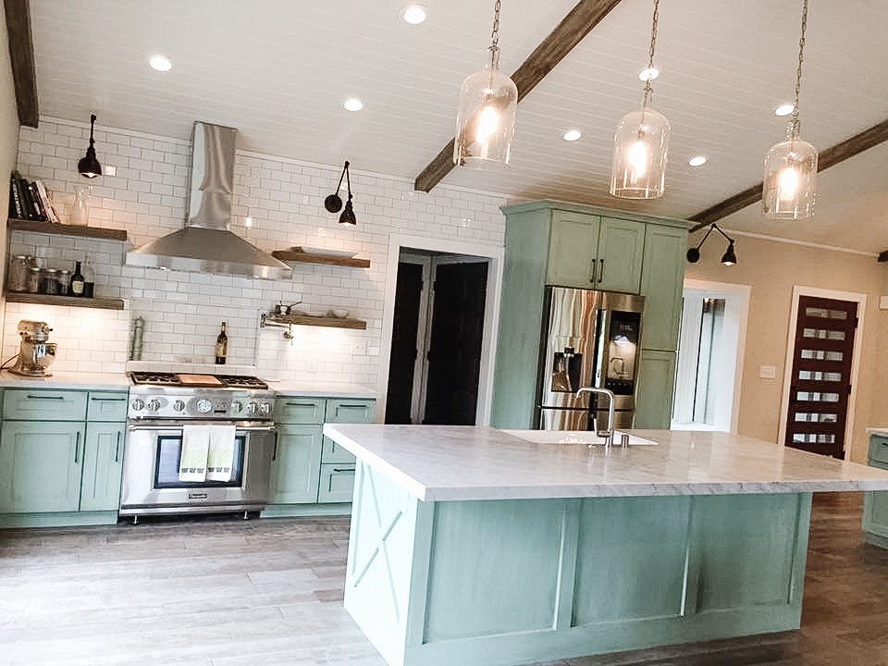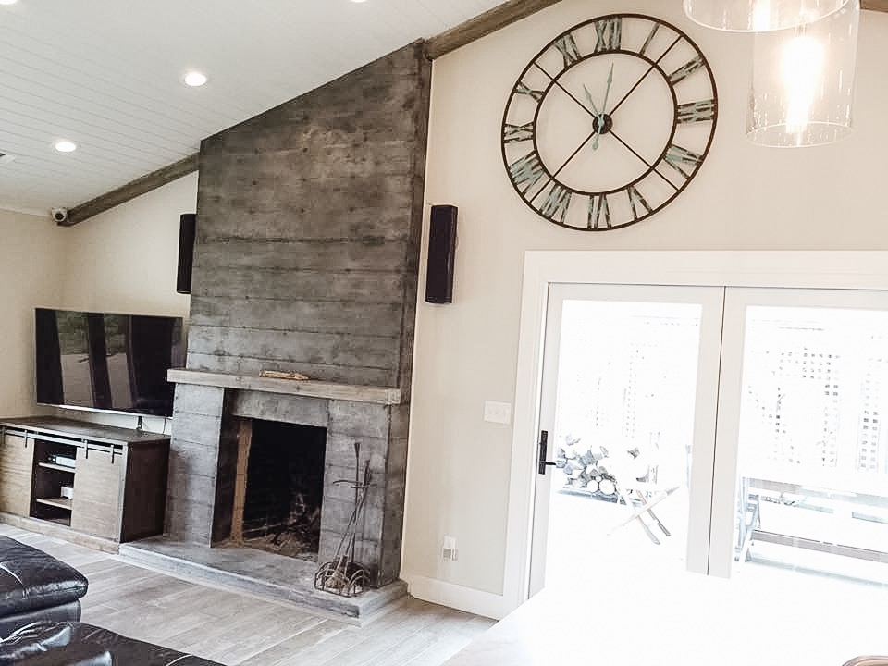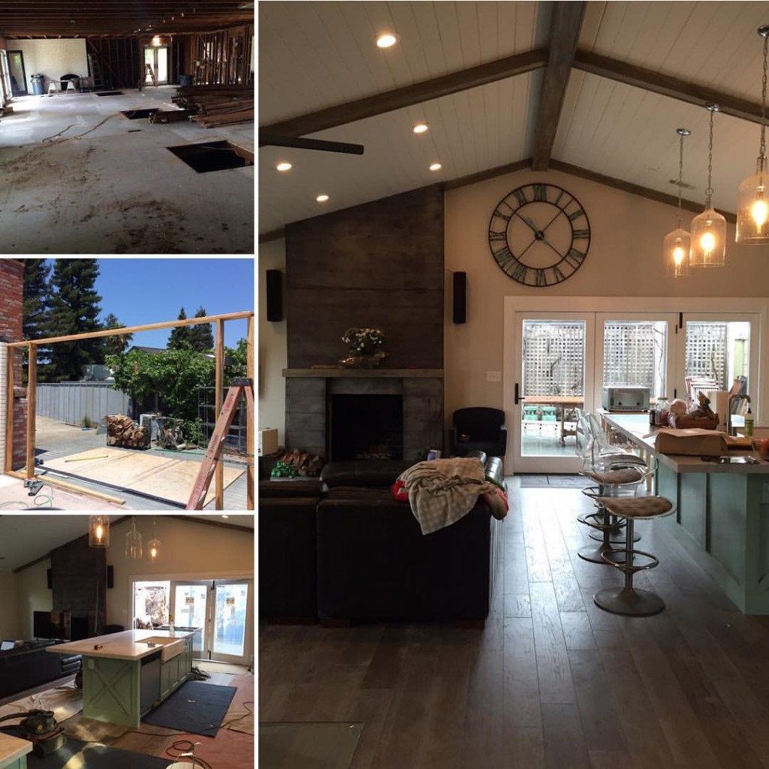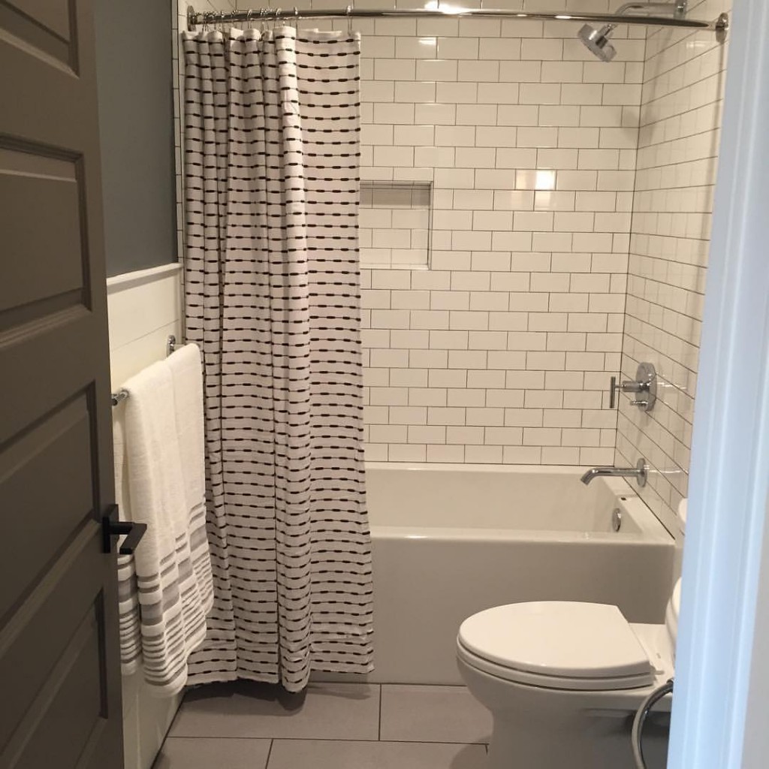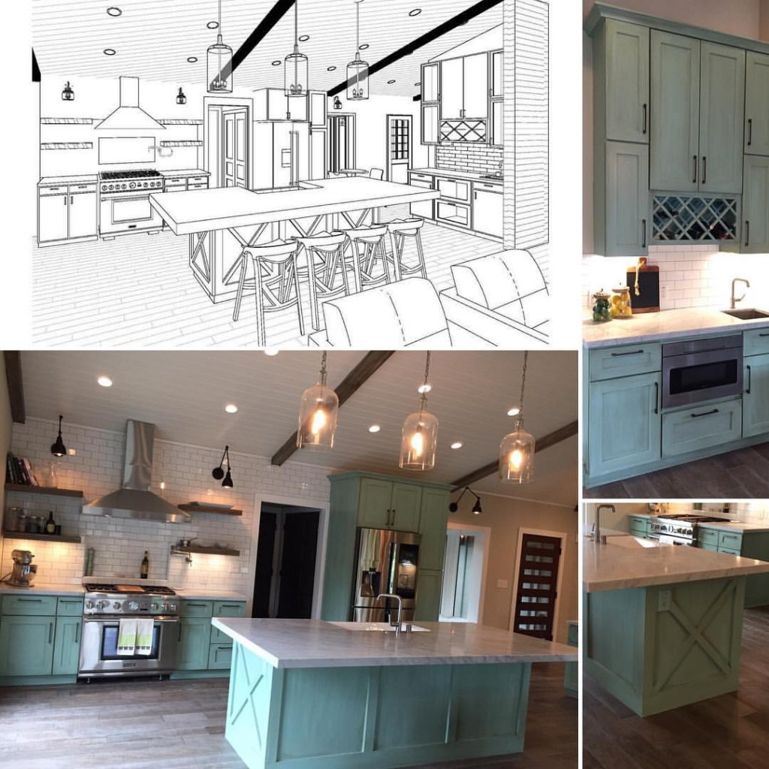Napa Attic Fire Rebuild & Addition
Rebuild & Addition:
JLM Designs was contracted to draft & design the remodel of a home that was burnt down due to an attic fire. The foundation, subfloor, and exterior walls were in tack and the owners decided to keep its existing footprint. JLM Designs reworked the interior floor plan to allow for an open concept living space. The installation of a bi-folding patio door allows for the interior and exterior to function as one for this family that loves to entertain. A 300 SF addition added an additional bedroom and bathroom to this Napa home, making it a 4 bedroom 3 bath when the project was complete.
Homeowners asked for a contemporary farmhouse style. Modern horizontal lines were mixed with concrete, distressed wood, painted cabinets with an antique glaze, and honed marble countertops.
Before:
After:
Kitchen
Living Room
Concrete Veneer Panels: Scott Foster Concrete
Bi-fold Patio Door: Anderson Window & Doors
Wall Color: Gray Moire, Trim Color: Designer White
Guest Bathroom
Simple white 3x6 subway tile with pewter grout, Kohler Purist Tub/Shower fixtures, Toto toilet, Shiplap wall paneling. Wall Color: Jailhouse Rock, Door Color: PPG Stones Throw
Master Bathroom
Master Bath Custom 72" Vanity: Atlas Iron Furniture
Master Bath Sink: Duravit Vero Wash Basin
Master Bathroom Pivot Mirror: Restoration Hardware Dillon Classic 48" x 30" Bronze
Wall Color: Swiss Coffee
Painted Cabinets: Pretty N Chic Color Patina
Countertops: Carrara Marble Honed
Floating Shelves: Pretty N Chic
Interior & Exterior Construction by: JHammond Construction, Penngrove CA 707-640-9580
