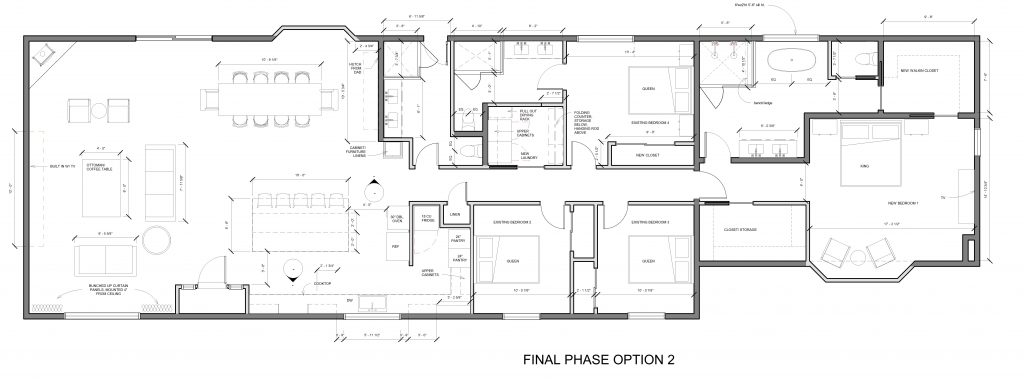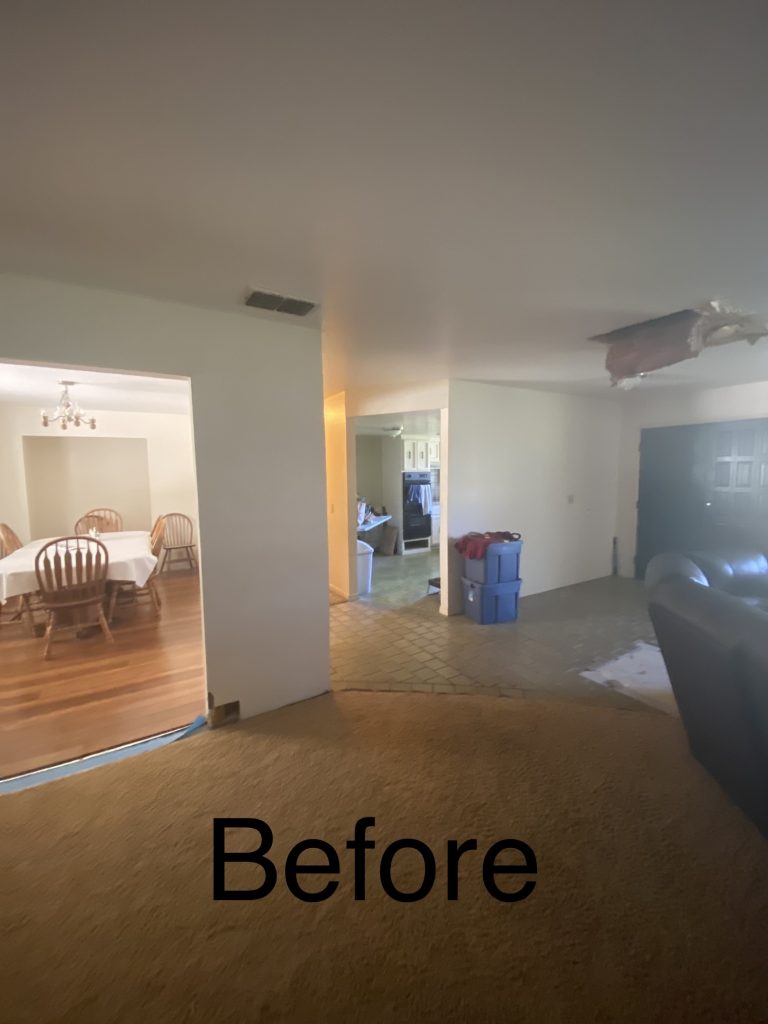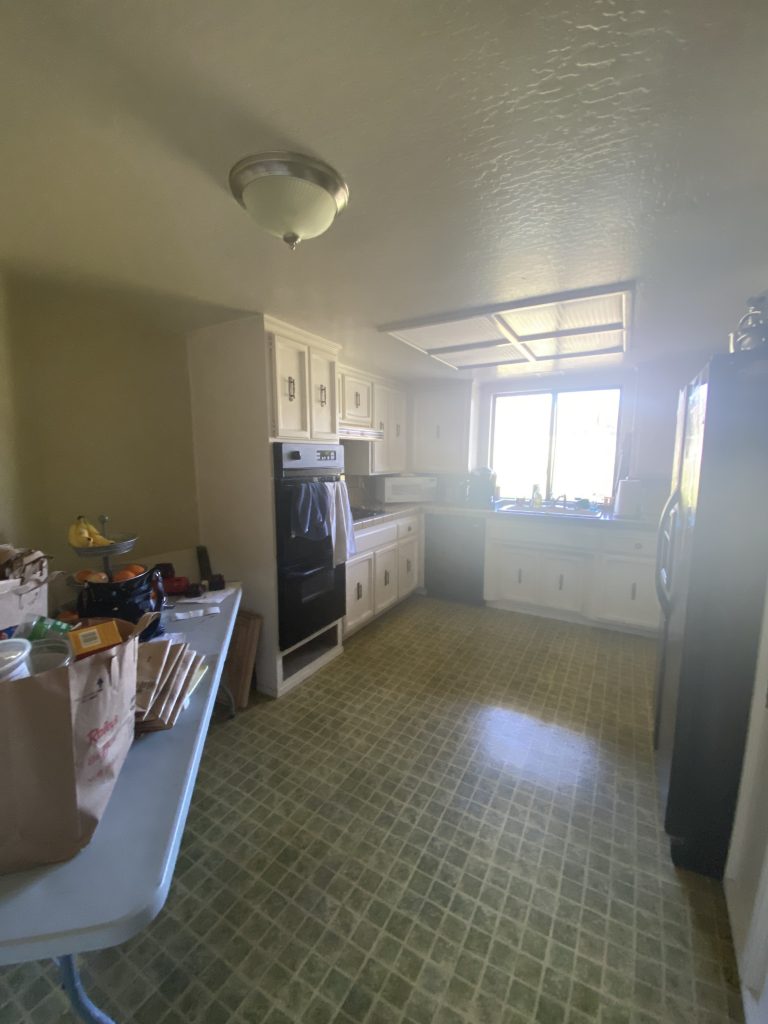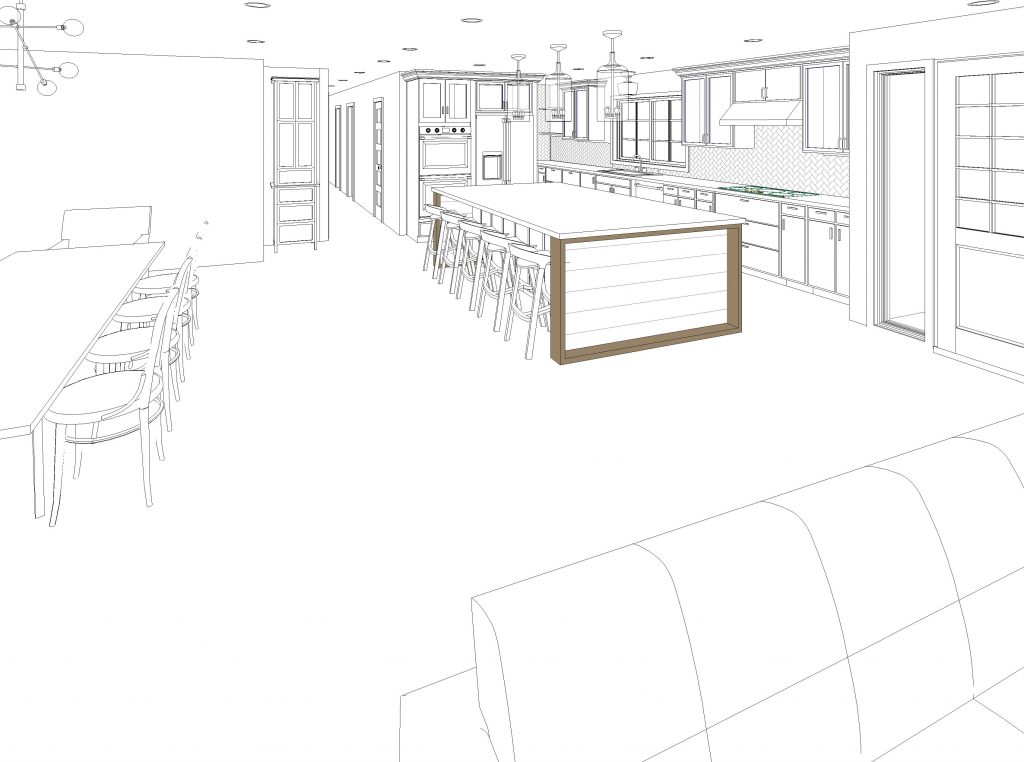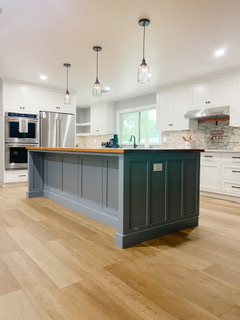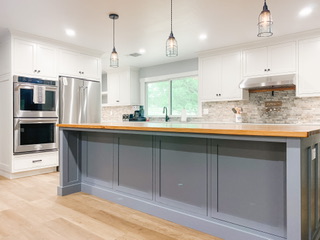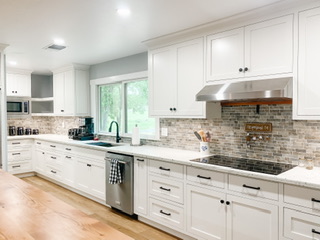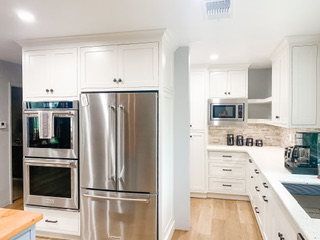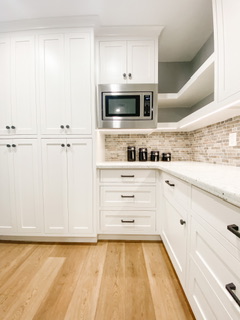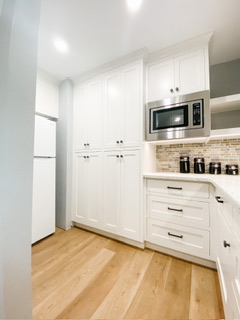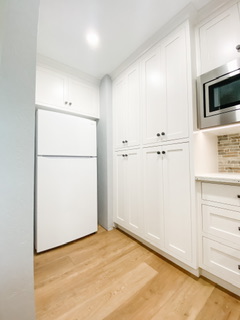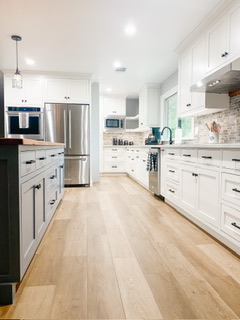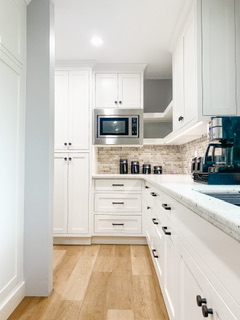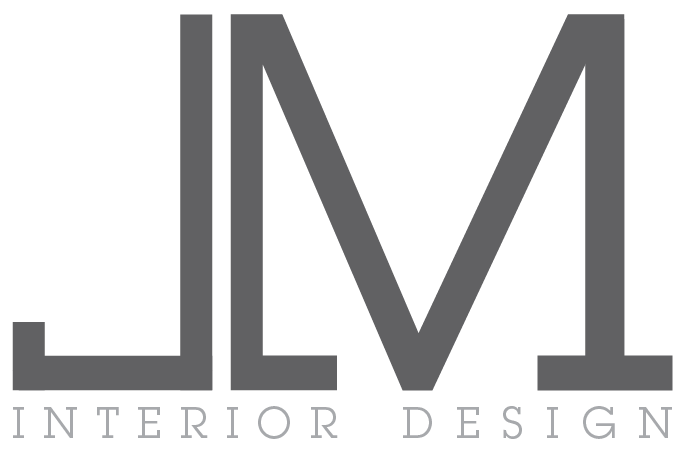Cameron Park Kitchen Remodel
DIY homeowners reached out to JLM Designs to help them envision their upcoming kitchen remodel. Their current kitchen had not been touched since the 70's and had a very awkward shape making the layout hard for them. We exploded their space as well as an adjacent small bedroom that was currently used for storage and pantry.
JLM Designs got to work creating a few layout options, which included opening up the space to the living room and dining room, as well as consuming the adjacent bedroom to increase the overall size of the kitchen.
