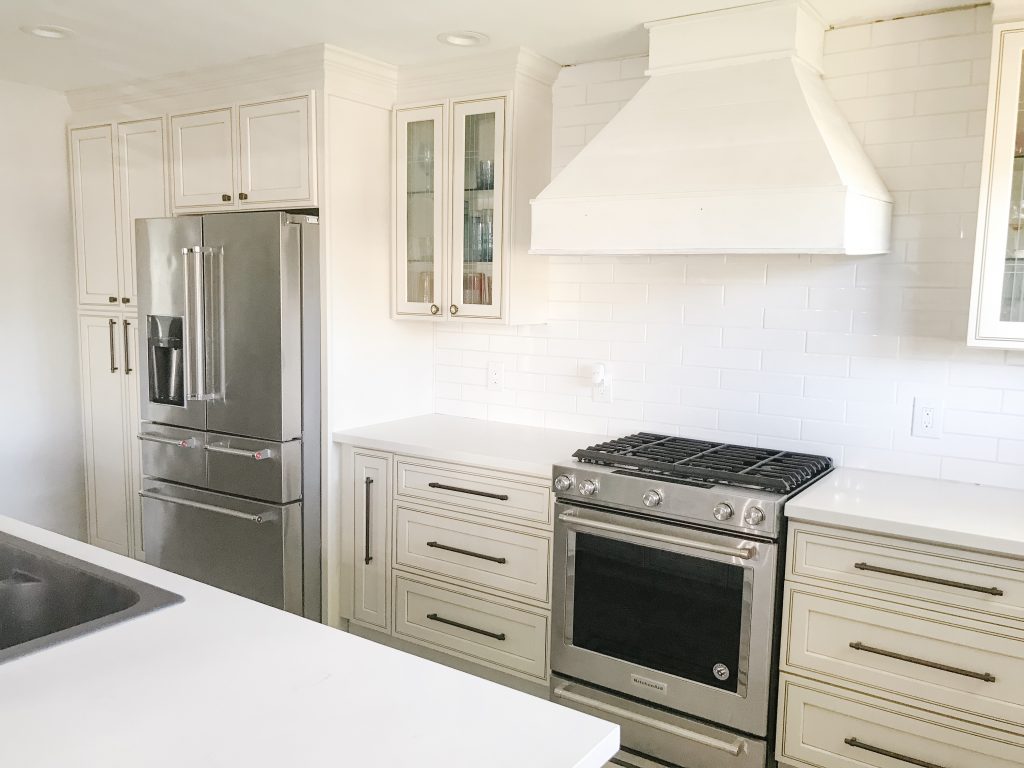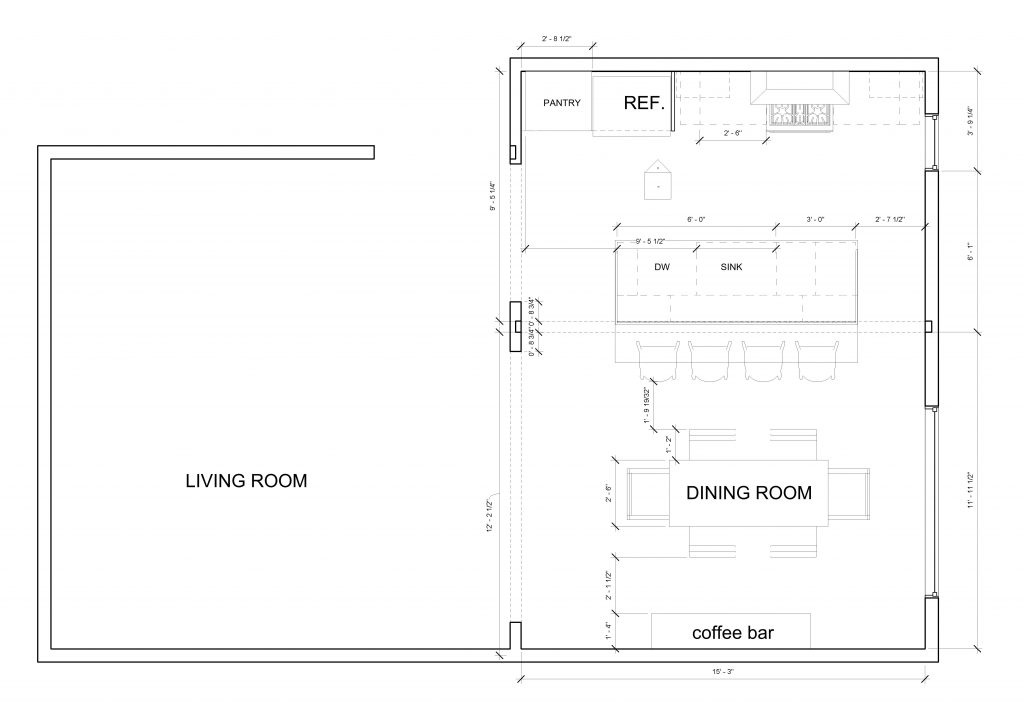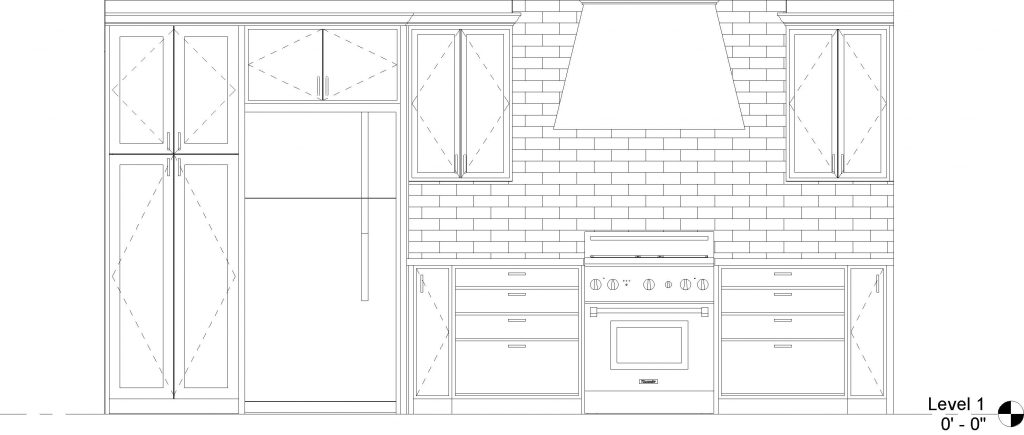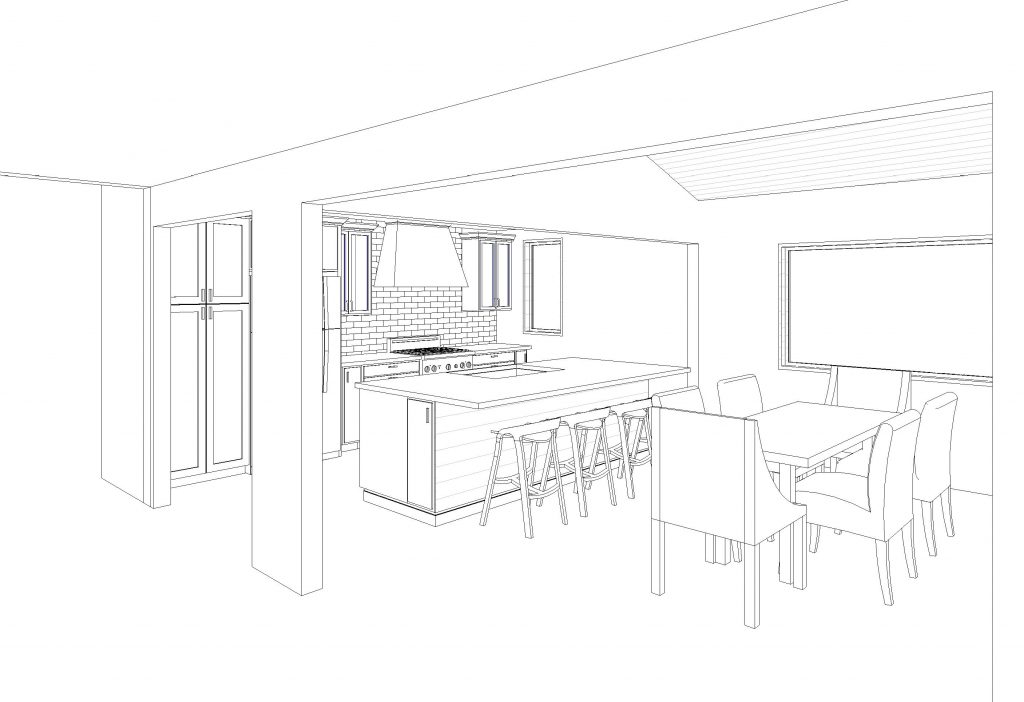Citrus Heights Kitchen Remodel
Our Citrus Heights client loved everything about their home except their kitchen. Their kitchen was dated, but also had an awkward flow to it. Many homeowners are looking for an open concept between their Kitchen, Living Room and Dining Room. We proposed a few non-structural alterations to their kitchen layout that allowed for more connection between the Kitchen and Living Room, as well as a proper island and more design symmetry within the kitchen.
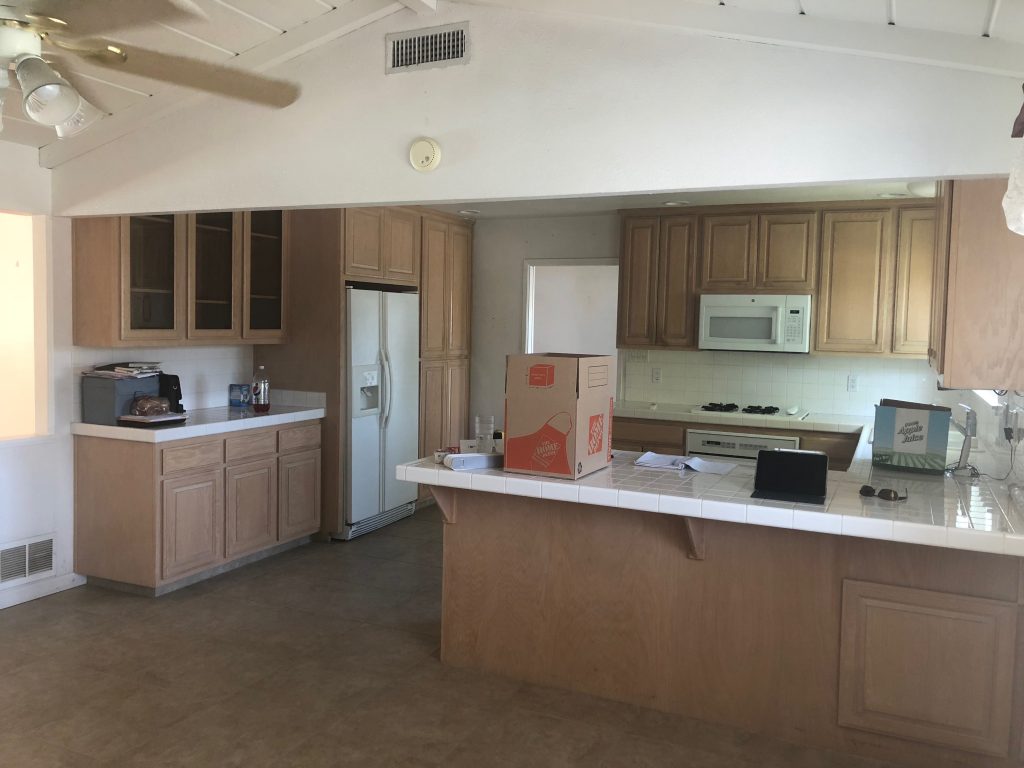
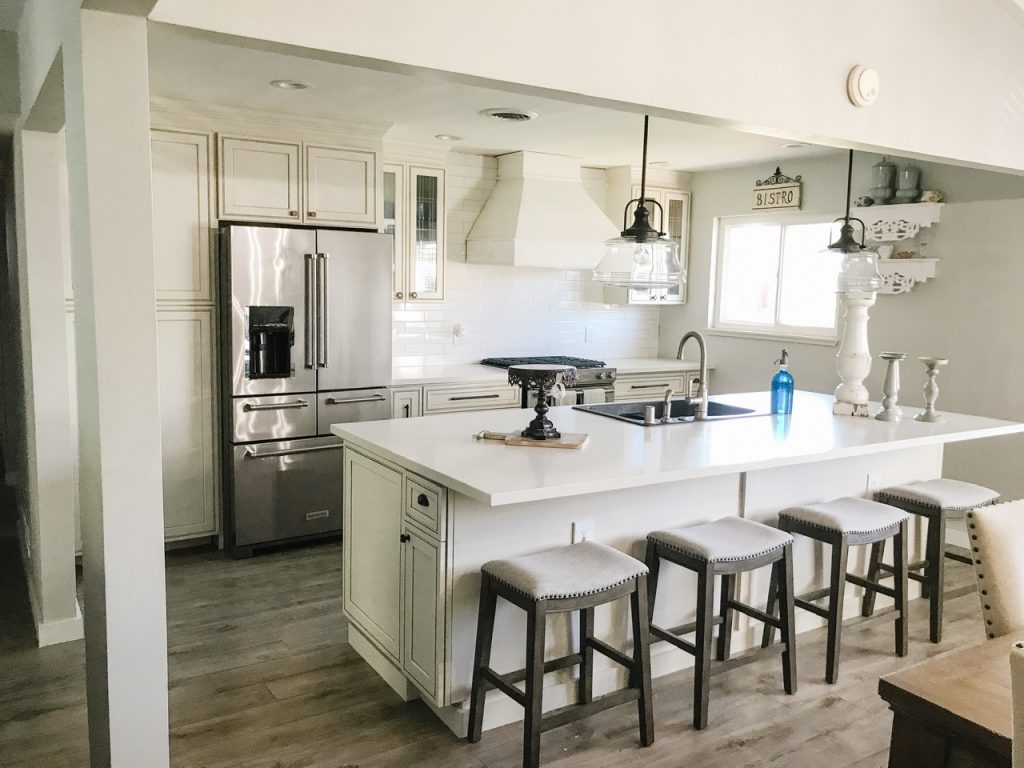
Closing up the hallway entrance allowed for a full wall of cabinetry and became the focal point.
