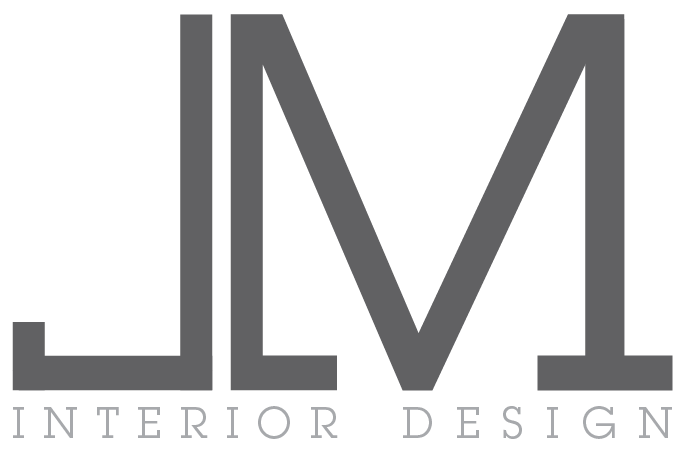Victorian Transitional Kitchen
We love working on Victorian projects, especially when clients want to keep the Victorian details but also find a way to modernize the space.
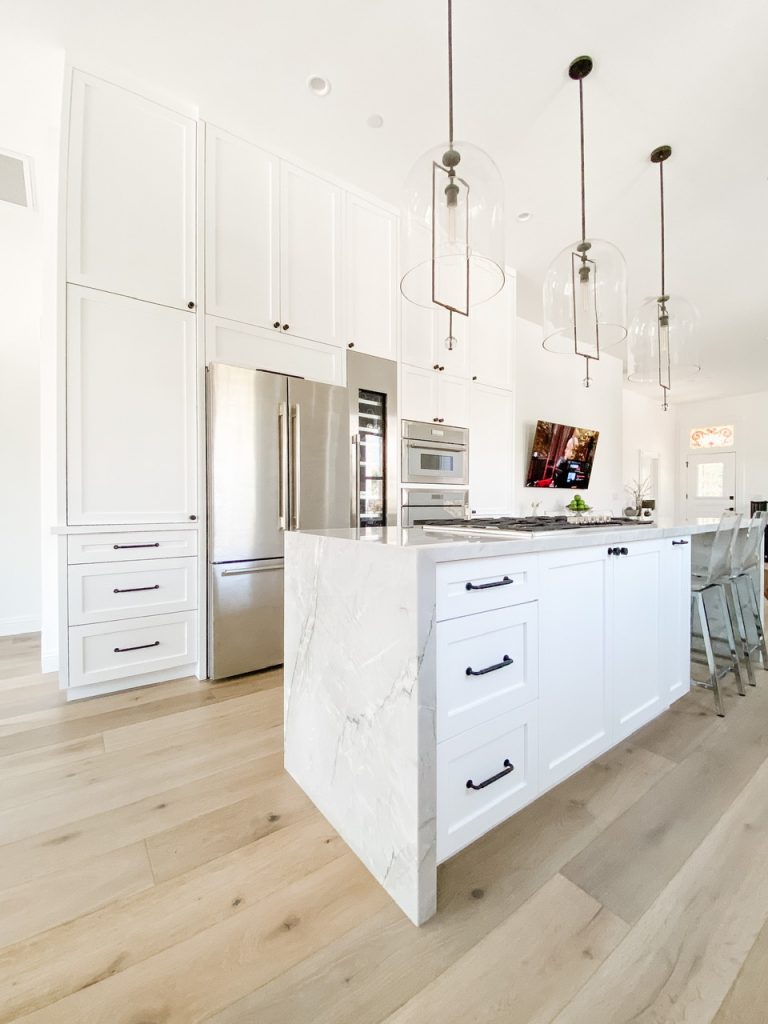
Our clients were preparing for a large remodel, which allowed for the dining room to open up the the kitchen, which wasn’t the case in the existing home. As part of this new layout they needed help designing an efficient and beautiful kitchen.
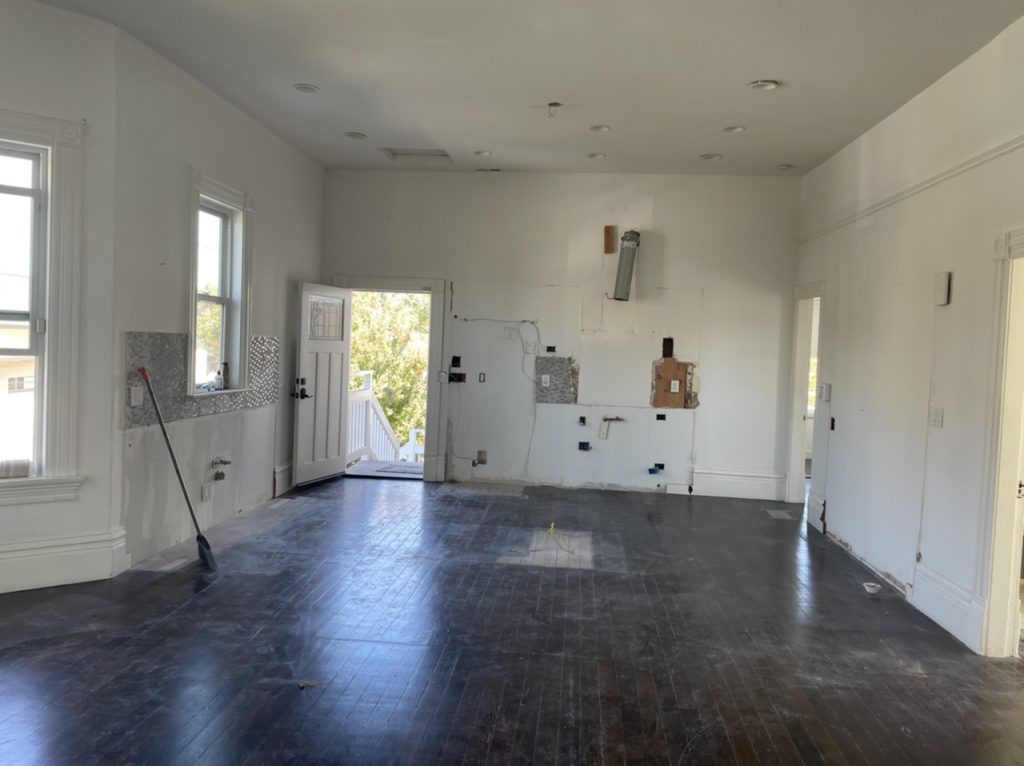
The new space would be a little larger than a traditional galley kitchen but not quite large enough for a large center island. We designed a narrow long waterfall island that allowed for cooking on one end and seating on the other. We took advantage of the 11 foot ceilings and brought the cabinetry all the way up. The tall ceilings are also perfect for large dramatic pendants over the island.
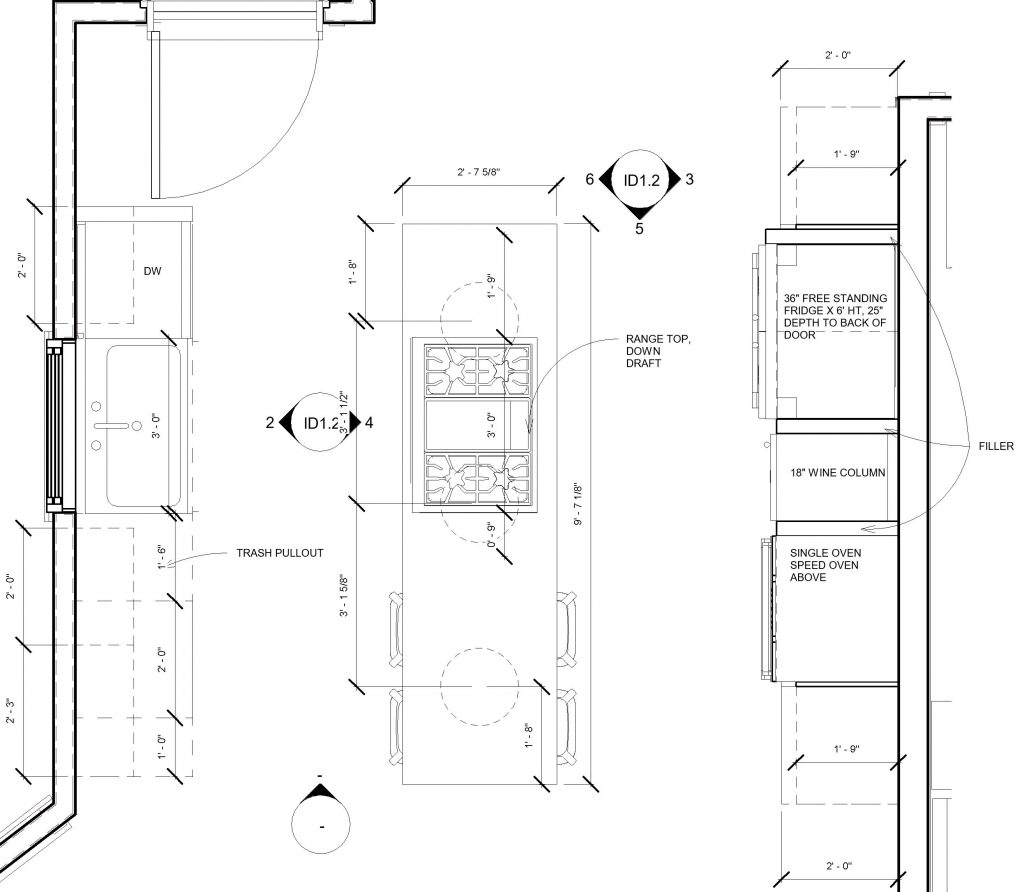
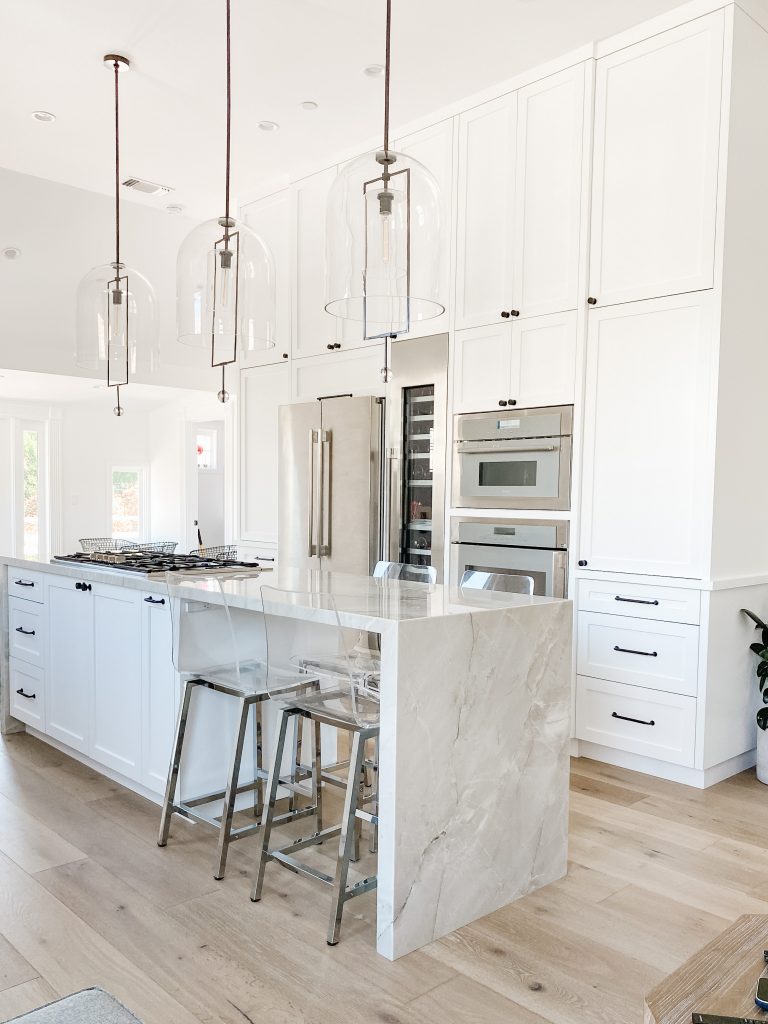
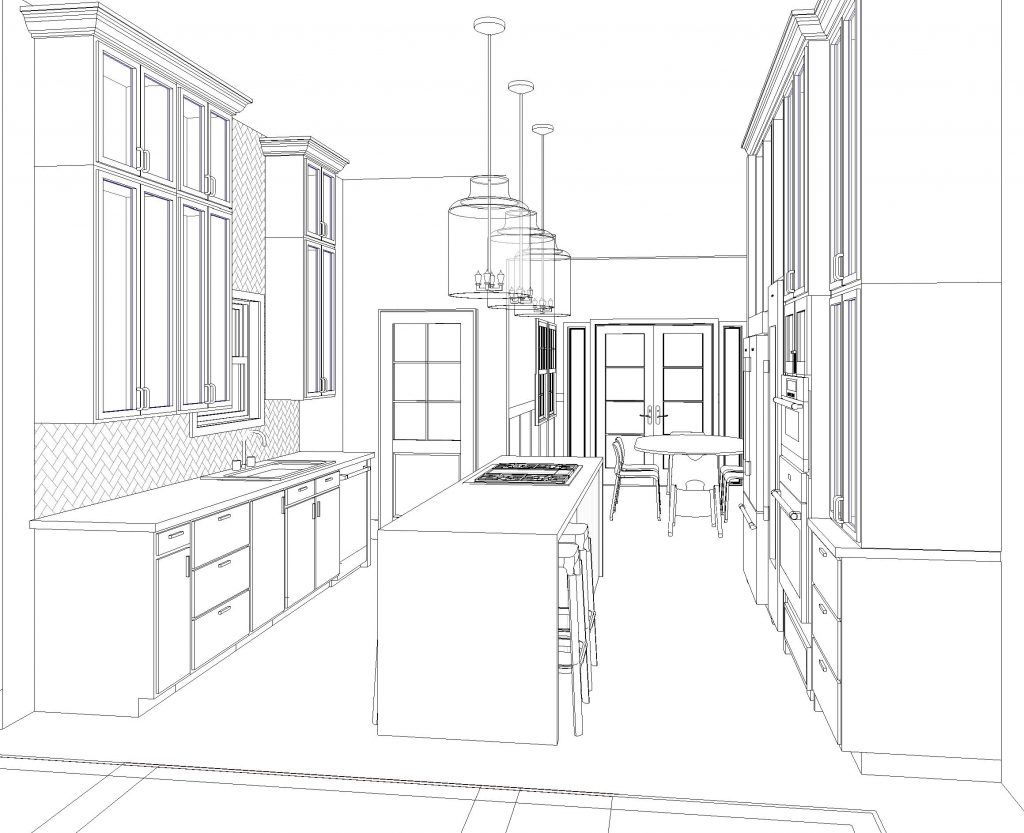
Our clients really wanted a space for a coffee bar and a wet bar. We ended up designing a hidden pullout coffee bar on one side of the pantry wall, and a matching pullout on the other side for mixed drinks and cocktail glasses. The custom cabinetry was designed with a pocket door that slides back into the cabinets when the coffee bar or cocktail bar are in use.
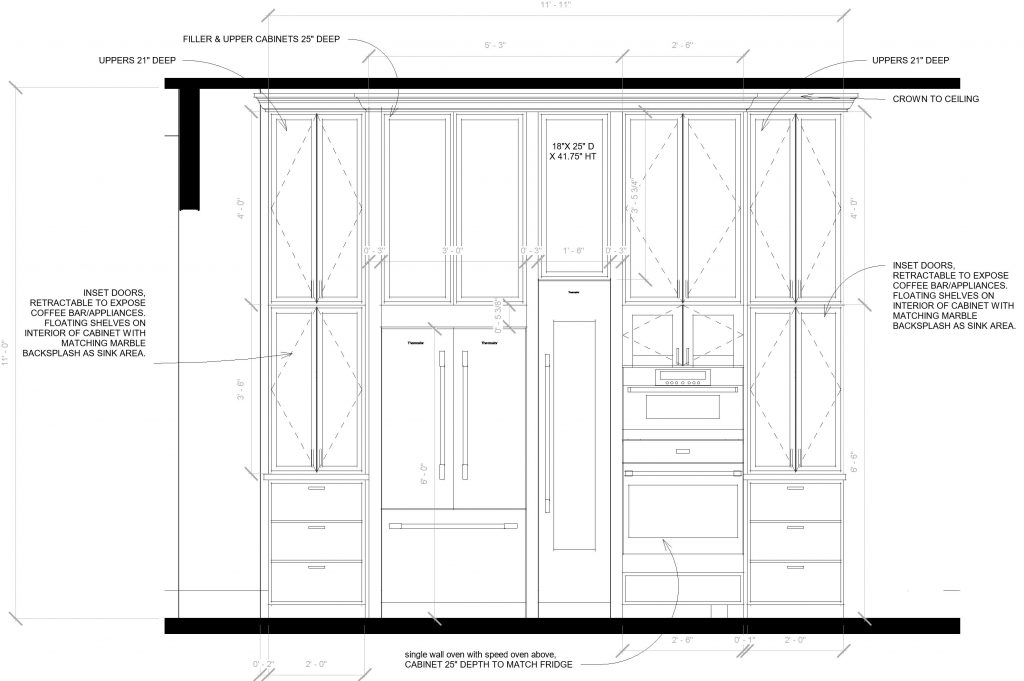
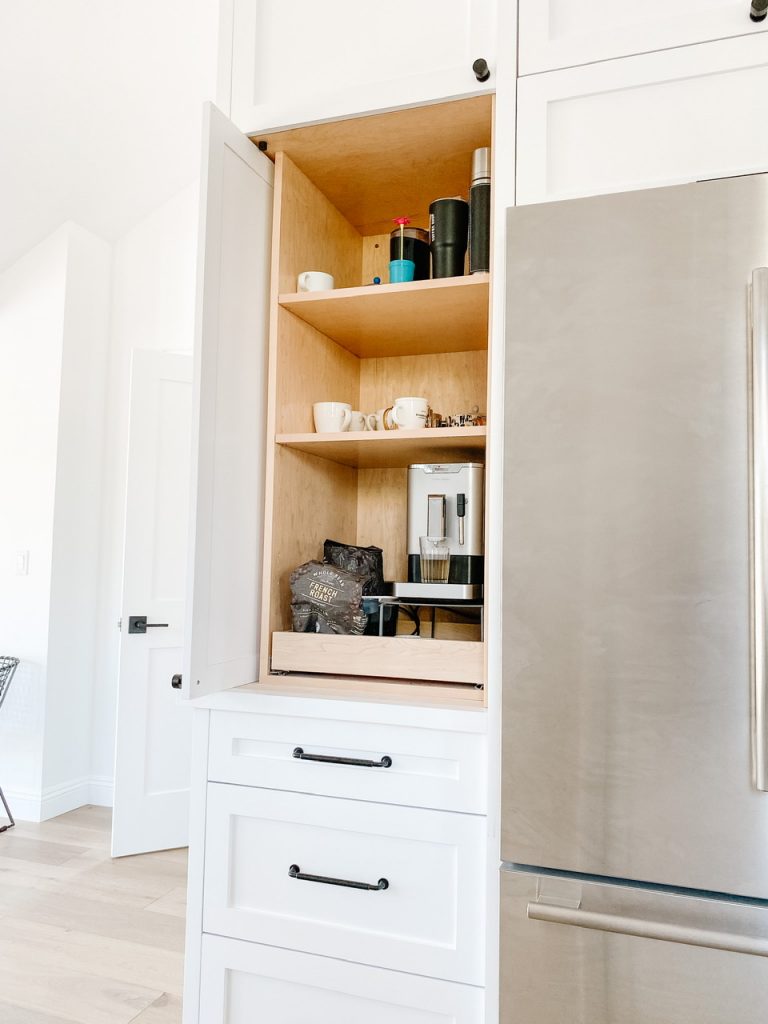
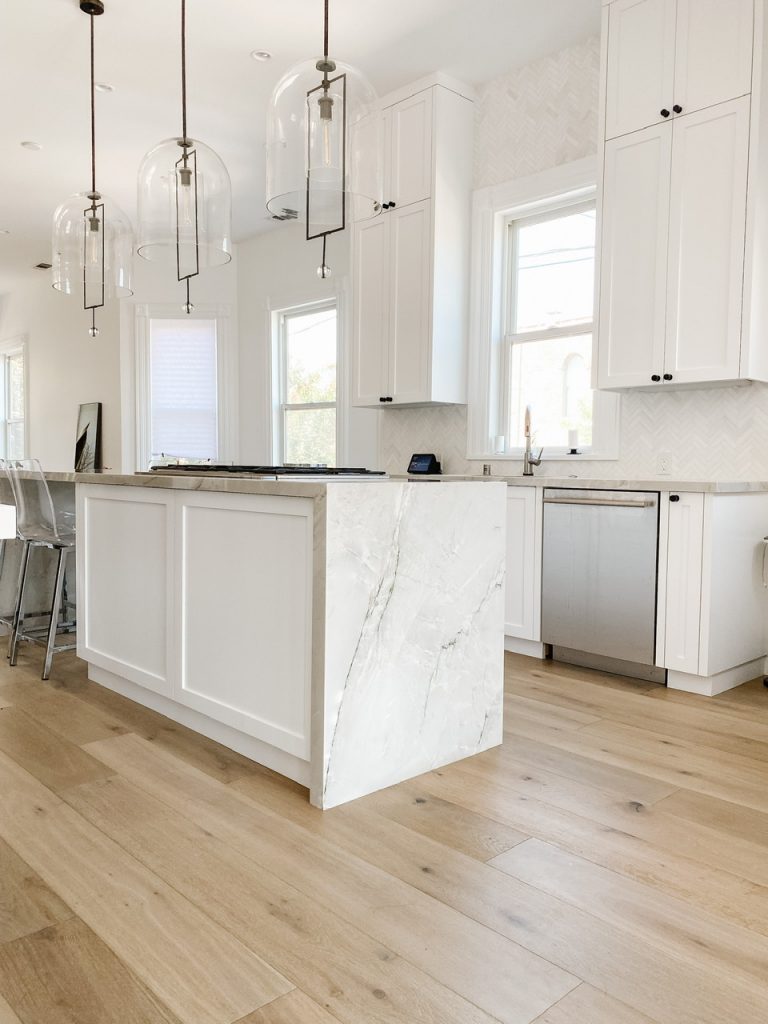
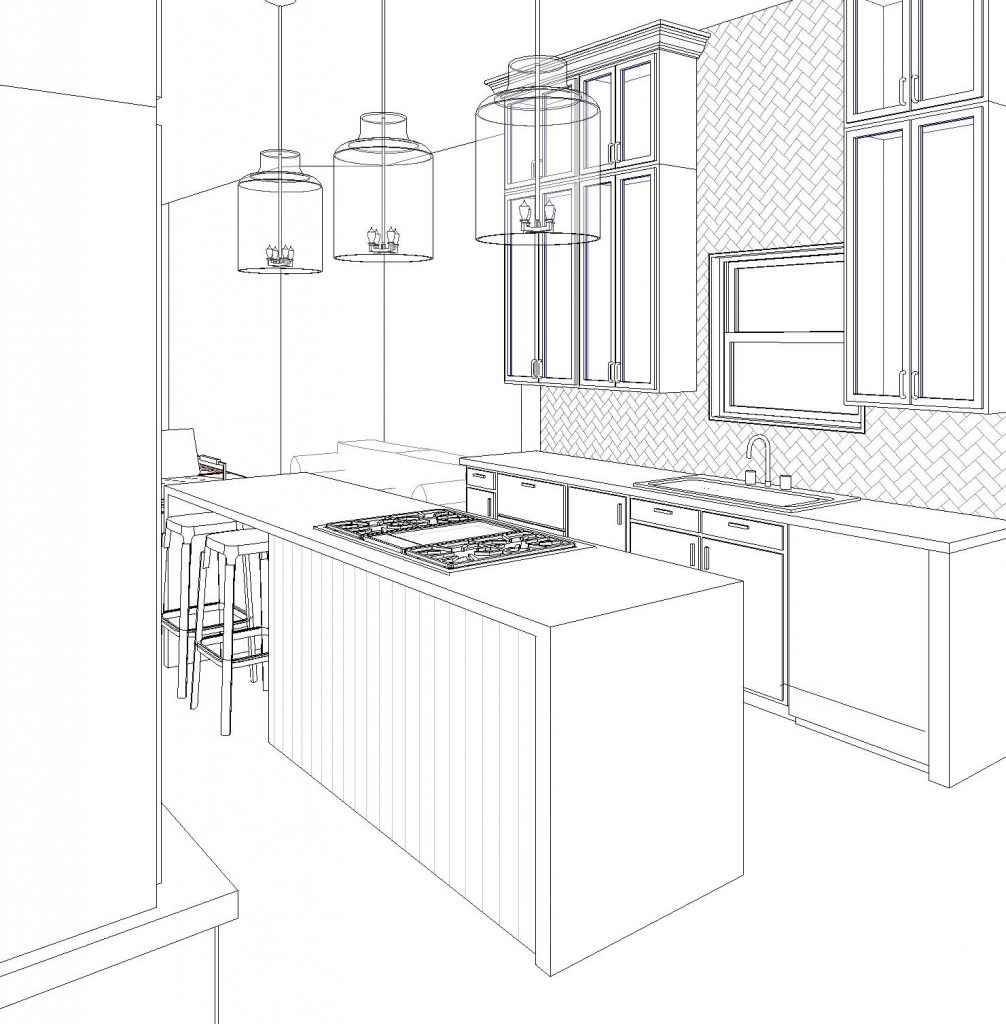
Although the kitchen is predominantly contemporary we added in a few traditional touches like the herringbone marble backsplash, slim white shaker cabinetry, and the traditional style cabinet hardware.
