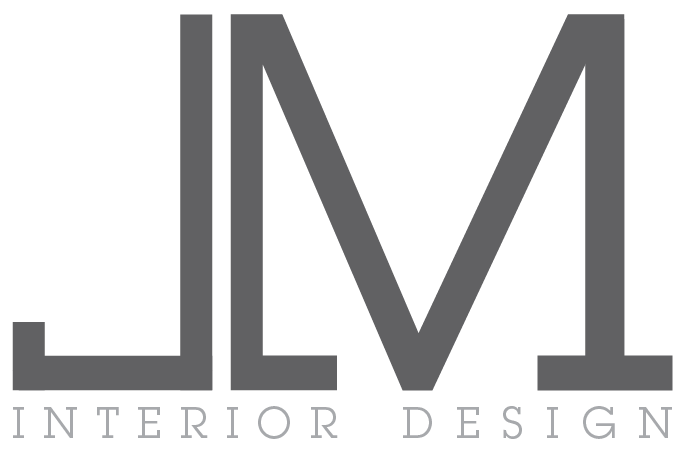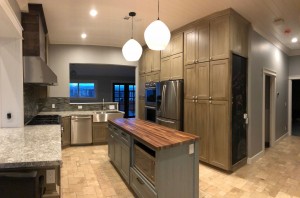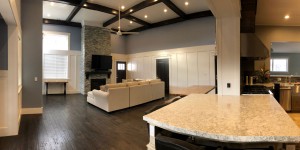Napa Water Tower Project- Kitchen
Kitchen Design
Completed Renovation 2017
Napa Ca
Project Description: Clients liked the basic layout of their kitchen. They asked to remove the peninsula that protruded into the kitchen. We designed a new peninsula that projected out into the new living room/entry addition. A new center island was designed for additional storage and counter space. The sink and stove swapped places, allowing for a large opening above the new sink placement so this mom of 2 could watch her kiddos play in the back yard while in the kitchen. Cabinets were custom painted with Miss Lillian Chock Paint. Wall Color is BM Gray Mist. Counter-tops are Quarts. Flooring is a silver tumbled limestone Versailles pattern. Living Room Wall Color is Behr French Colony.
General Contractor: JHammond Construction, Penngrove CA
Cabinetry Painter: Pretty N Chic, Vacaville CA



