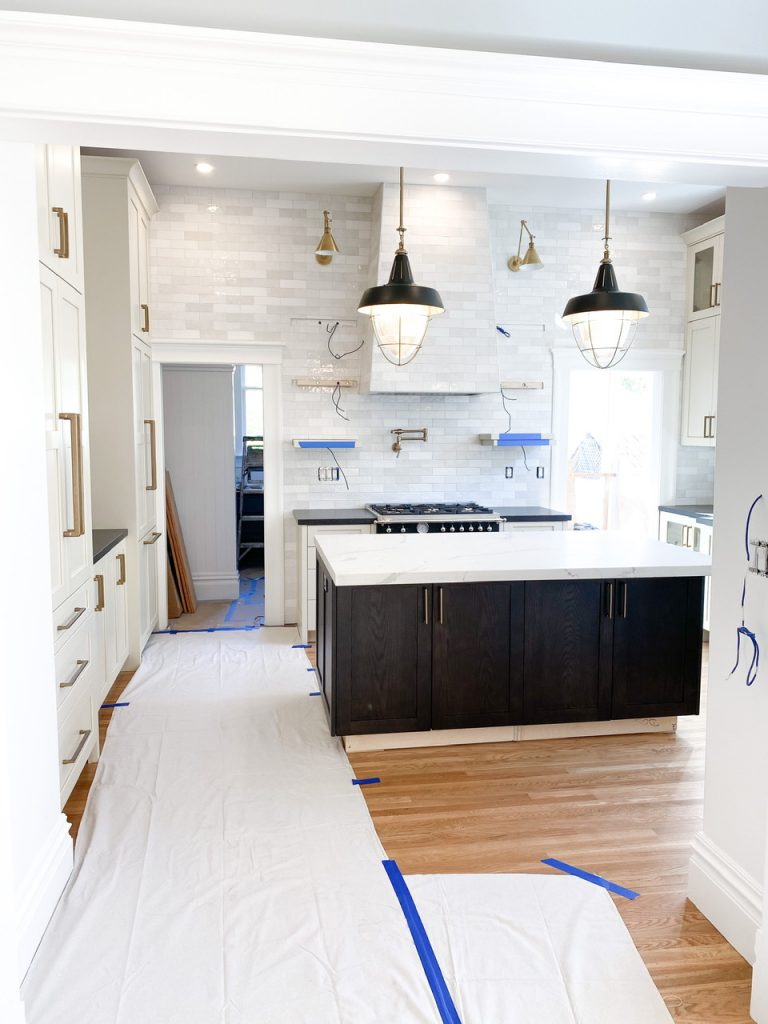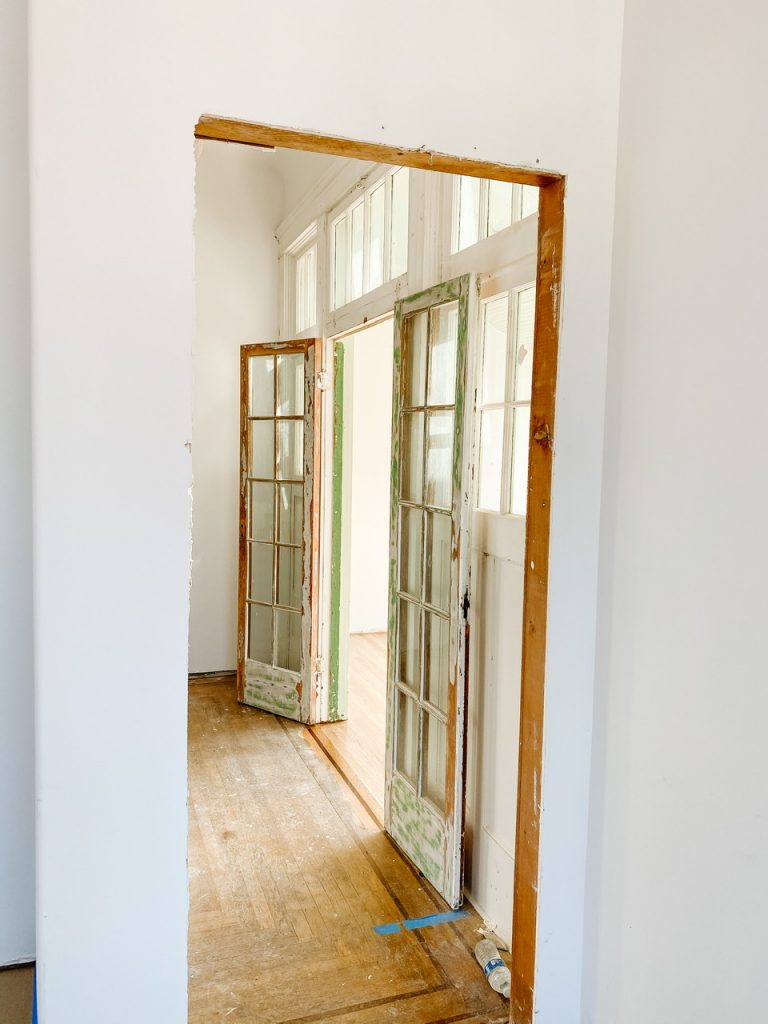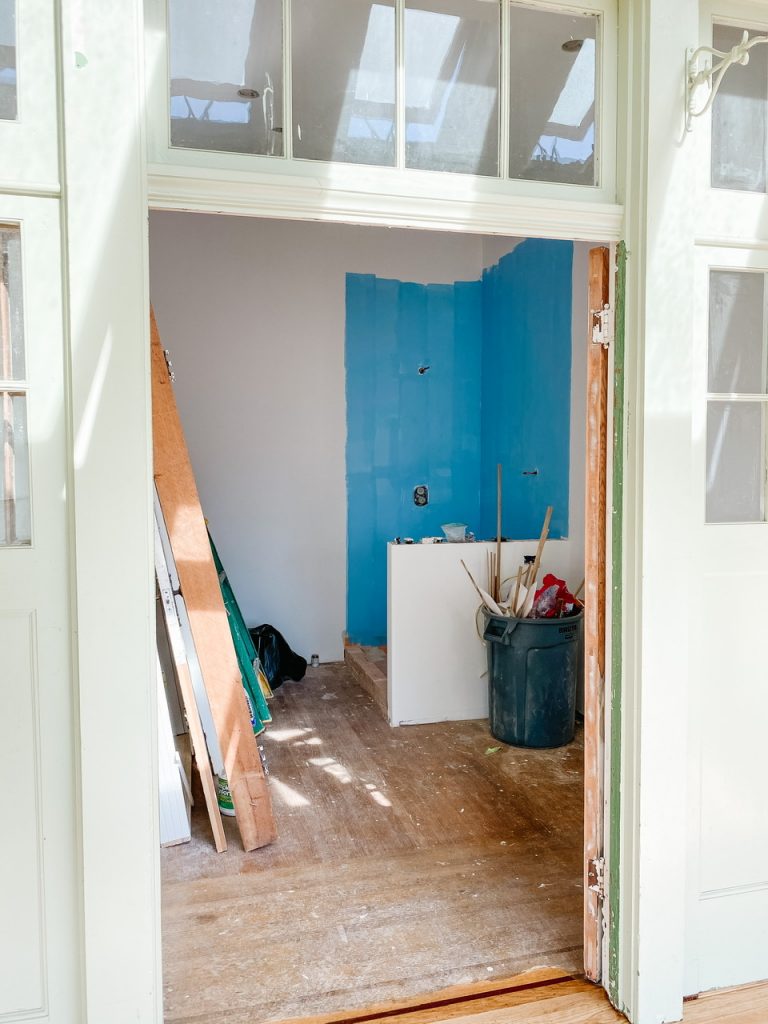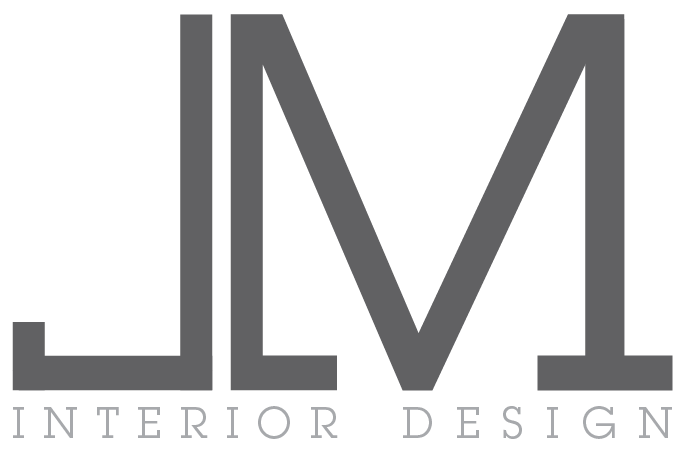Napa Victorian- in progress
Victorians are always our favorite projects. There is so much historic detail and character in every space from the Multi layered mouldings to the hardwood floor boarders.
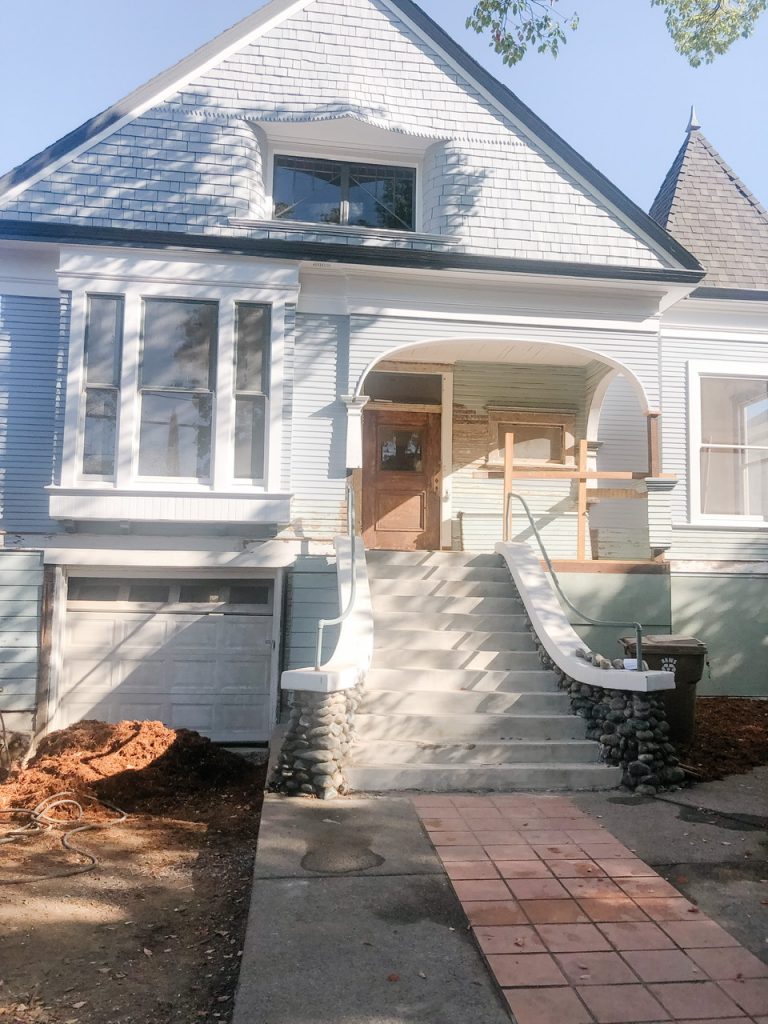
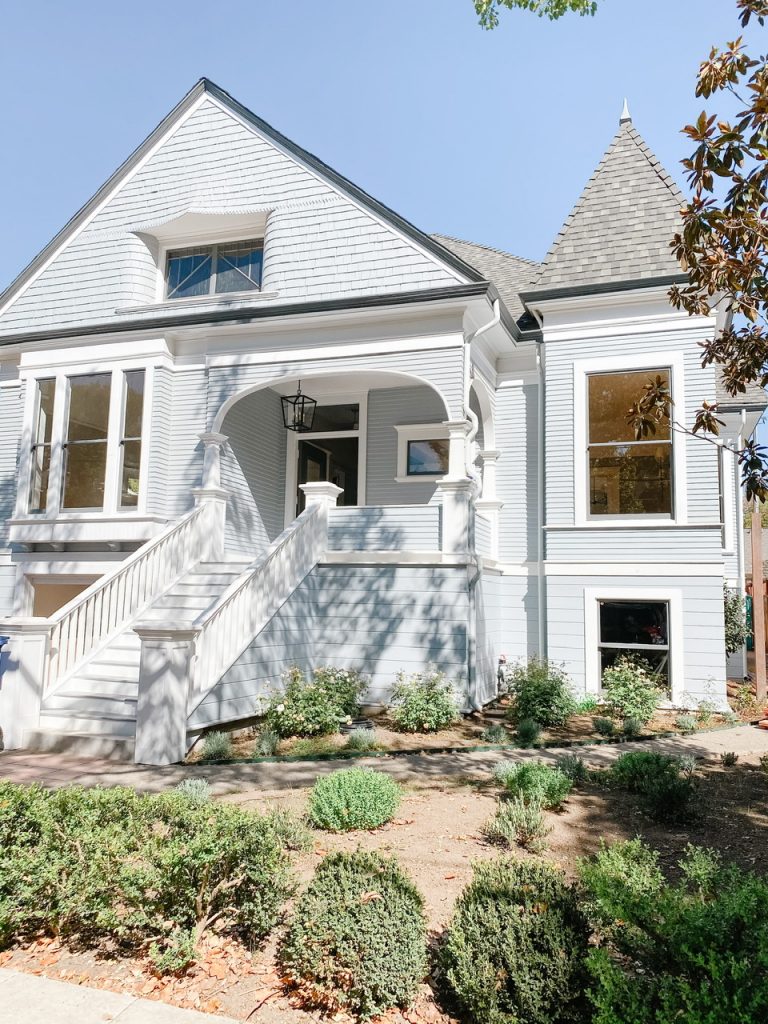
We were brought in to help this home owner with a new exterior staircase design, rework the kitchen floor plan as well as the primary bedroom with new on-suite bathroom.
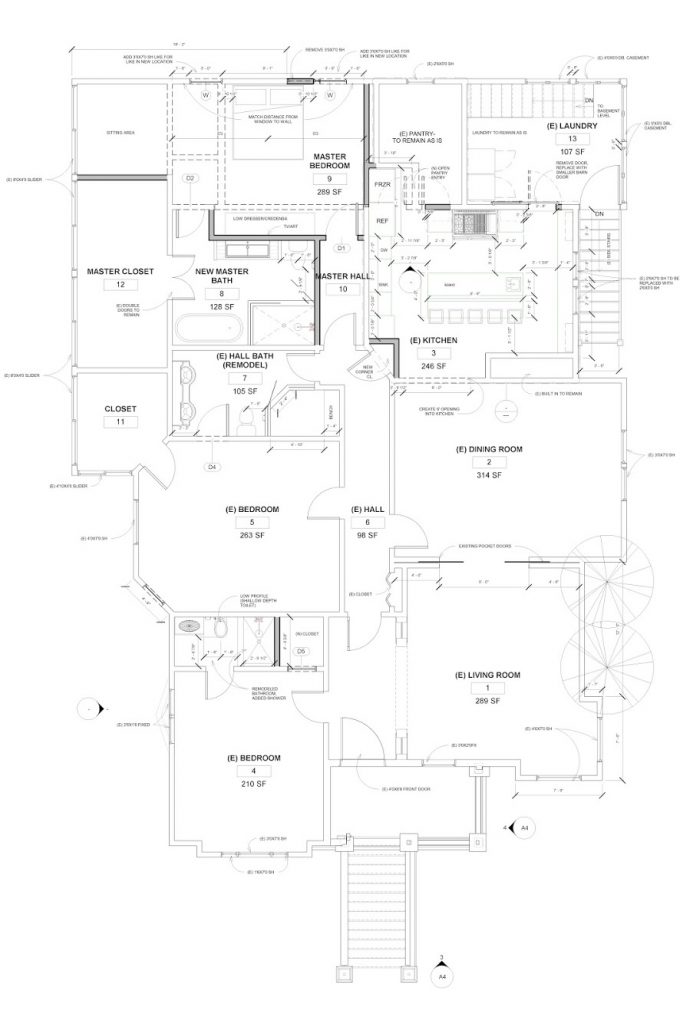
An open concept was desired for the kitchen and dining space, as well as preserving the original built-ins. We helped create a plan that allowed the spaces to communicate to each other while preserving the detail and intimacy of the dining room.
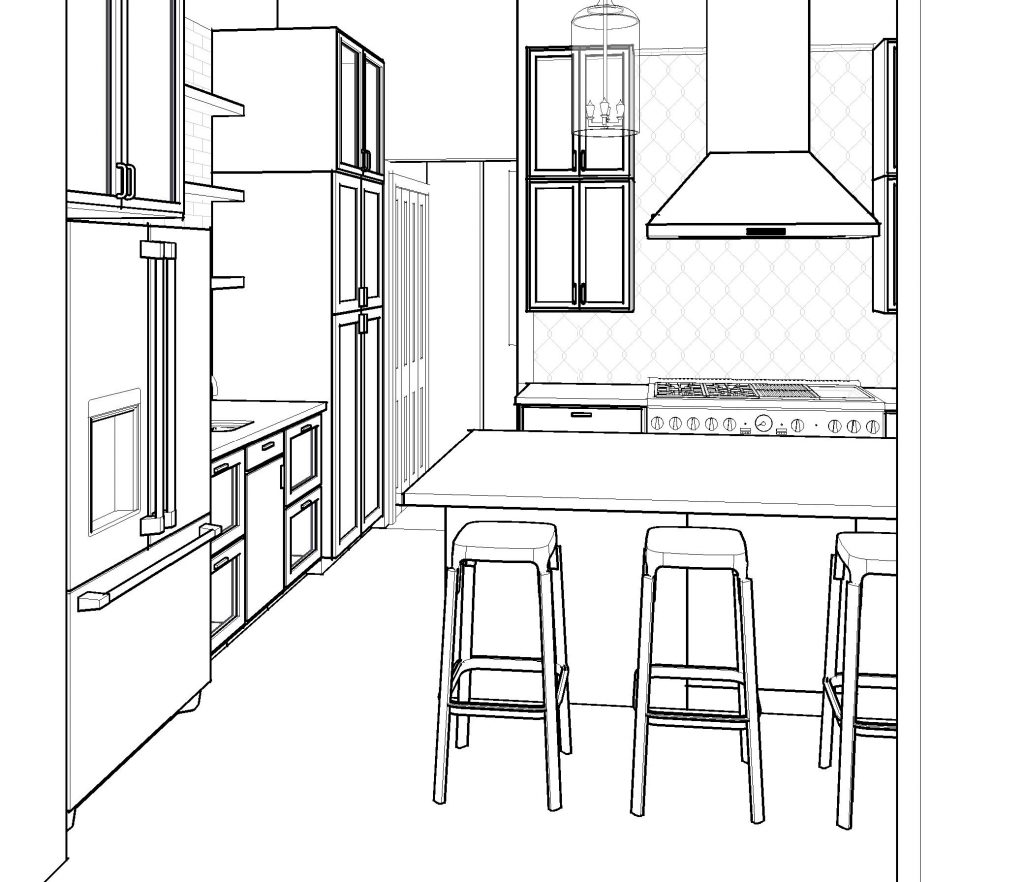
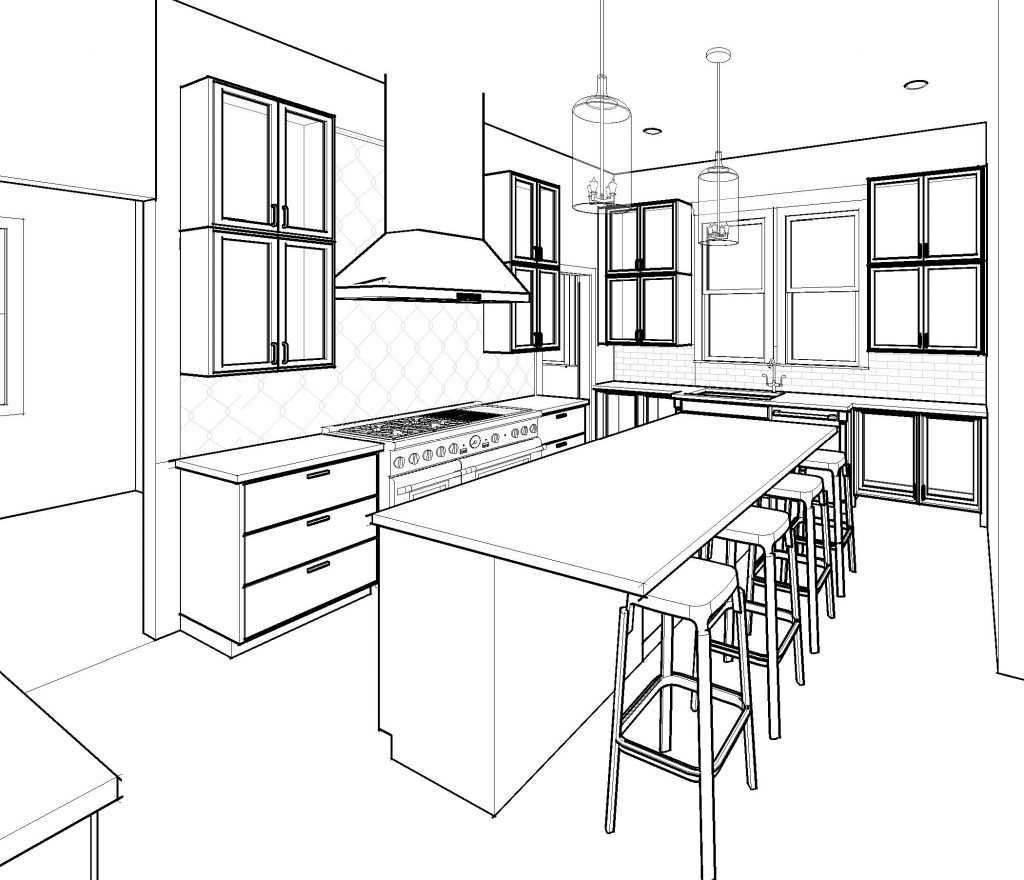
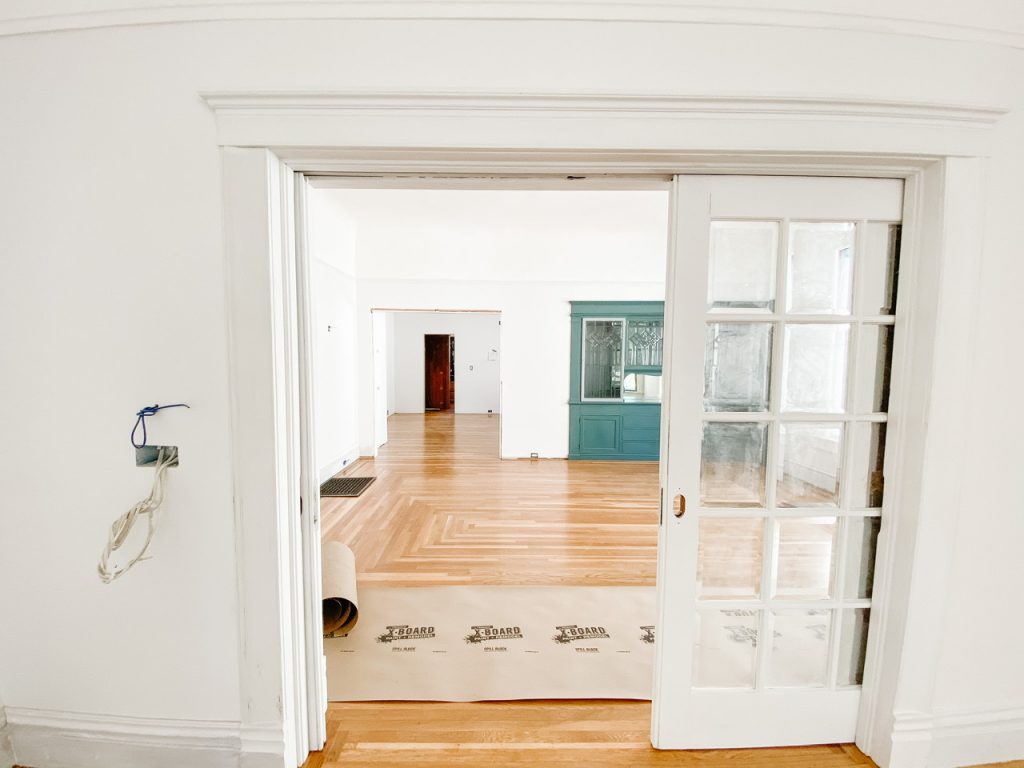
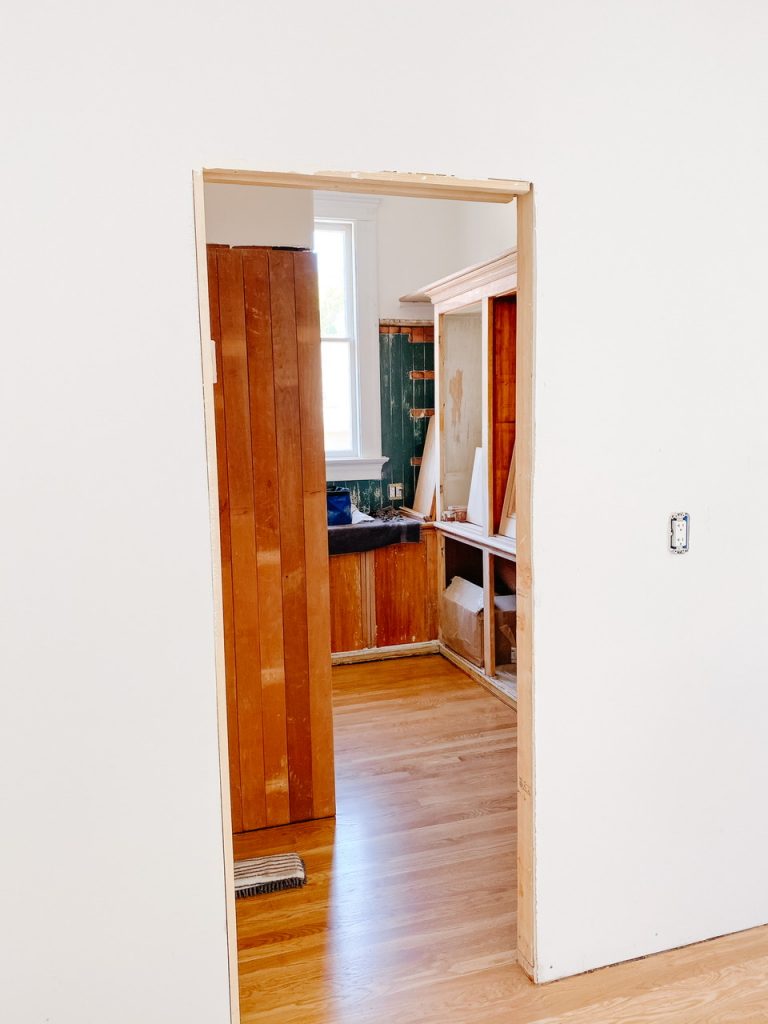
The primary bedroom with on-suite was a great space to work with. By eliminating a small bedroom we were able to add a spacious on-suite to the primary bedroom. Original French Doors leading to the existing sunroom were worked around and incorporated onto the bathroom design.
