How to Build a Loft Bed
When we were designing our custom home we opted for smaller bedrooms and designed the common areas with a larger footprint. We have the luxury of tall ceilings with a 10 foot plate height, and vaulted ceilings. From the very beginning I had a plan to create a loft bed in each small bedroom to get the bed off the floor and open up the small floor space. This really allows you to maximize your space.
I'm all about efficient spaces. We try to design based on how a space is used and how can we maximize efficiency of that space. These bedrooms are teeny and no space will be wasted. With that in mind we designed the loft stairs to serve double duty much like the inspiration below.
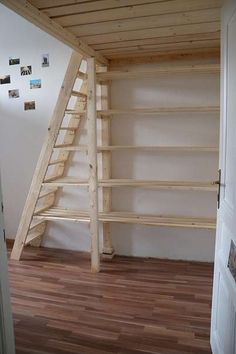
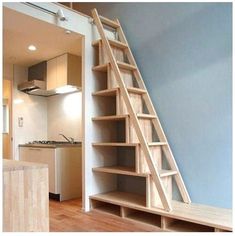
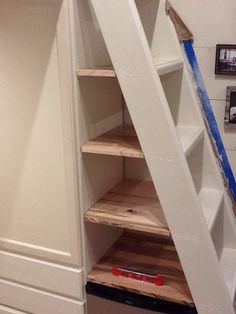
The dimensions of our loft space ended up being 10' long x 4' deep. We used a 4x8x10' beam that spanned the space, and 2x6 douglas fir joists (every 16") hanging from the beam to a ledger board on the opposite wall. This created our platform.
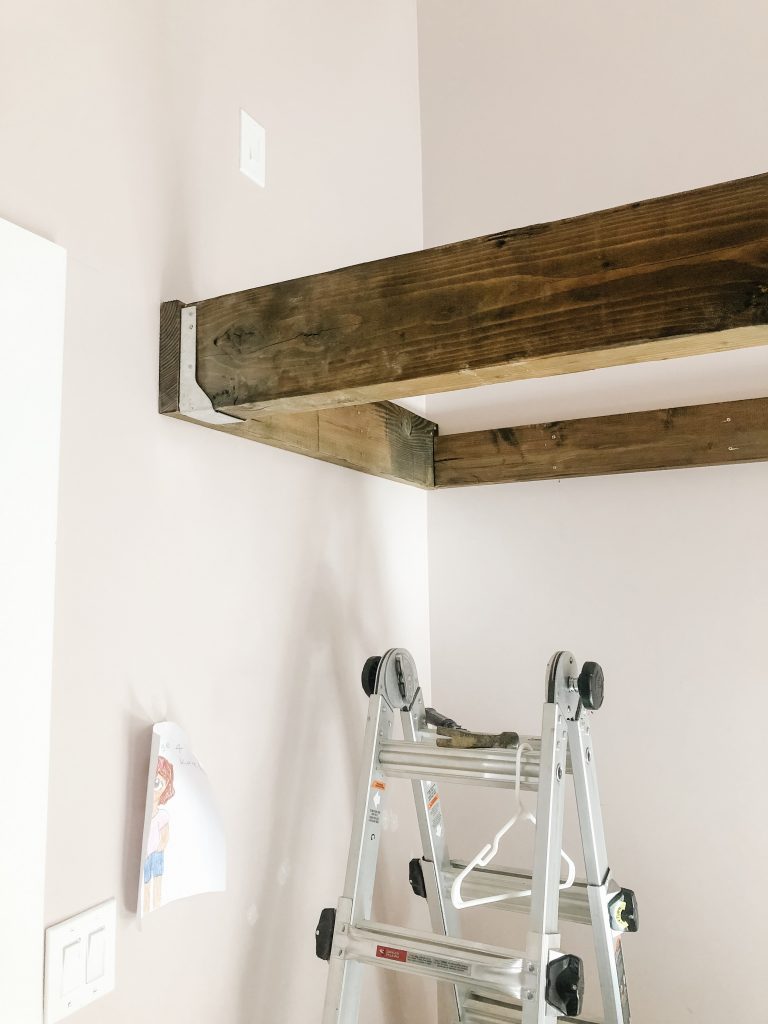
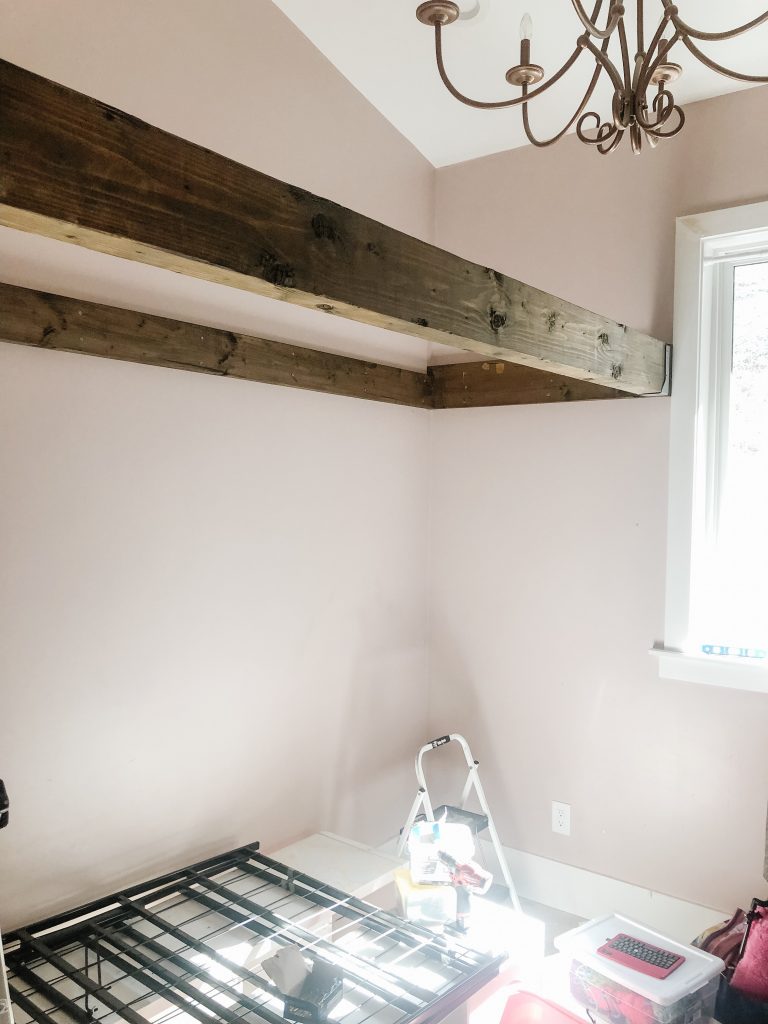
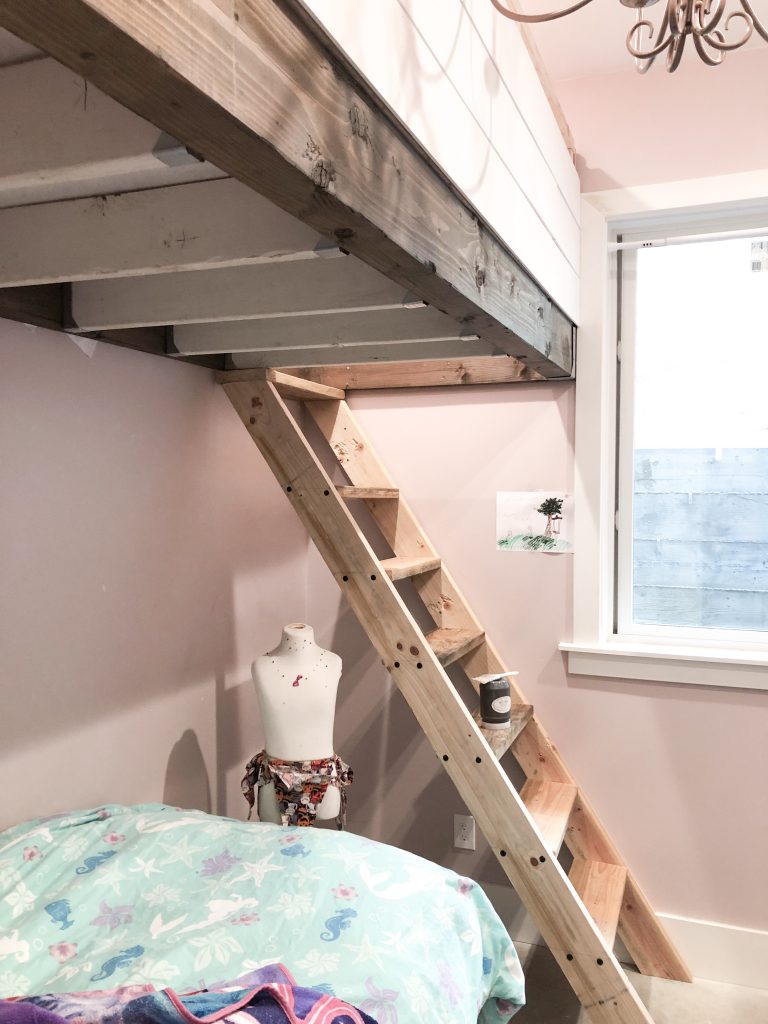
Above the platform we built a 30" pony wall that we added the shiplap to. We did this instead of railing to create a little more privacy up since this space will be used for another bed. At the edge of the platform we left a 28" space for the custom ladder .
We will be adding to the ladder steps to create shelving. We will share the ladder and shelving soon with a new post. Let us know if you have any questions. 🙂
- Wall paint color is Sherwin Williams Breathless
- Ceiling paint color is SW pure white

