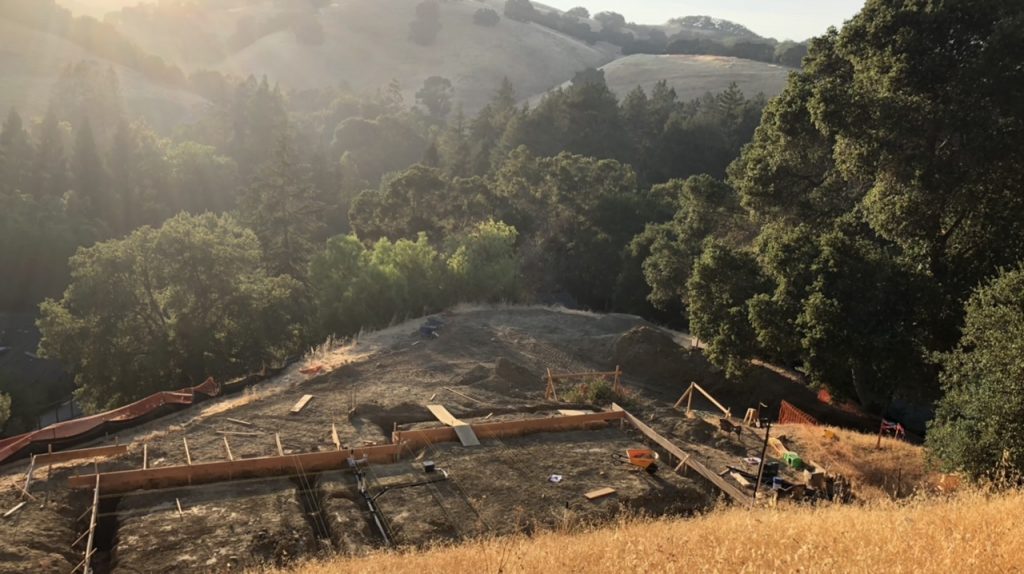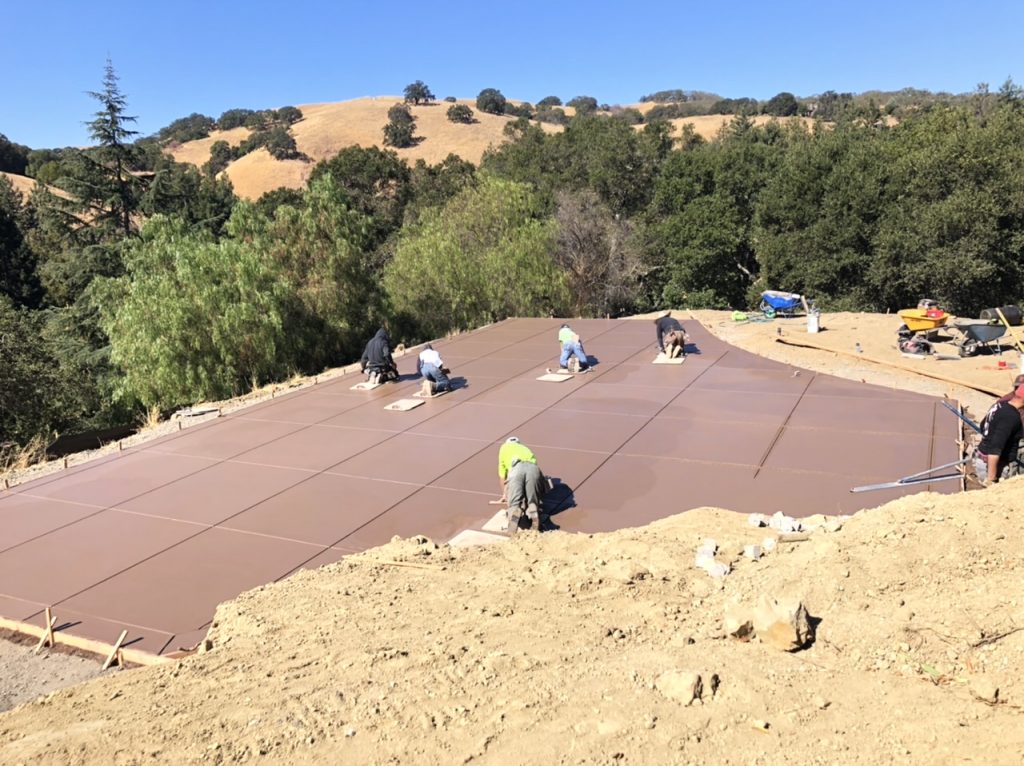A House We Built Series- A Hillside Build
I can't believe a whole year has passed since our first write up on building our Alhambra Valley home. In our last post we touched on how we found the land, why we decided to build instead of remodeling an existing home, and how we landed on a single story 1600 SF home. Next steps were research and preconstruction.
Although our lot had pre-existing flat pads for the home, it did not have a suitable driveway for our personal access to the proposed home or emergency vehicle access. In all my years of experience I have never dealt with such a long and steep driveway like this. In doing my research on the property, I started with the building department. Building department pointed me to sanitation and Cal Fire for initial approvals. Our lot had no existing utilities and would need water line, sewer line, under ground electric and gas (determined by our local general plan), underground cable/phone, and drainage set up. The existing road was 8-9' wide and not to current code, which meant we had to widen it to meet the code serving 1-2 residences as well as grooved concrete because of the slope.
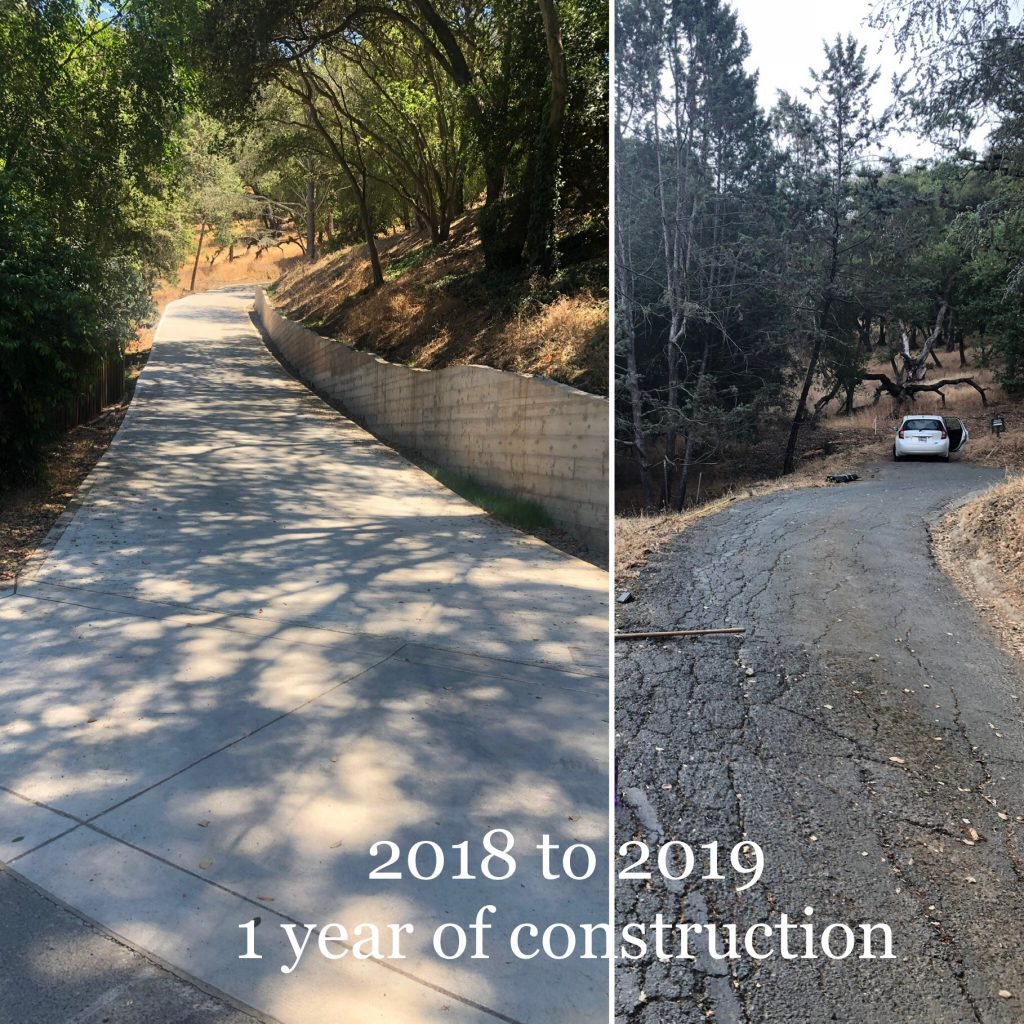
Getting all the approvals was a grueling process. Planning Department had to approve tree removal, as well as retaining wall heights. I worked with a civil engineer to determine the road widening and sloping, which then needed special approval from Cal Fire due to the unique topography of our lot and saving as many trees as we could.
All I can say is site work is no joke. Plan to spend double what you anticipated. Excavation took a few weeks longer than initially anticipated and cost double what was in our budget. We had a construction loan to pay for the cost of site work and the house build so there wasn't really any extra money to pay for overages. This meant we had to start stripping expenses for the house.
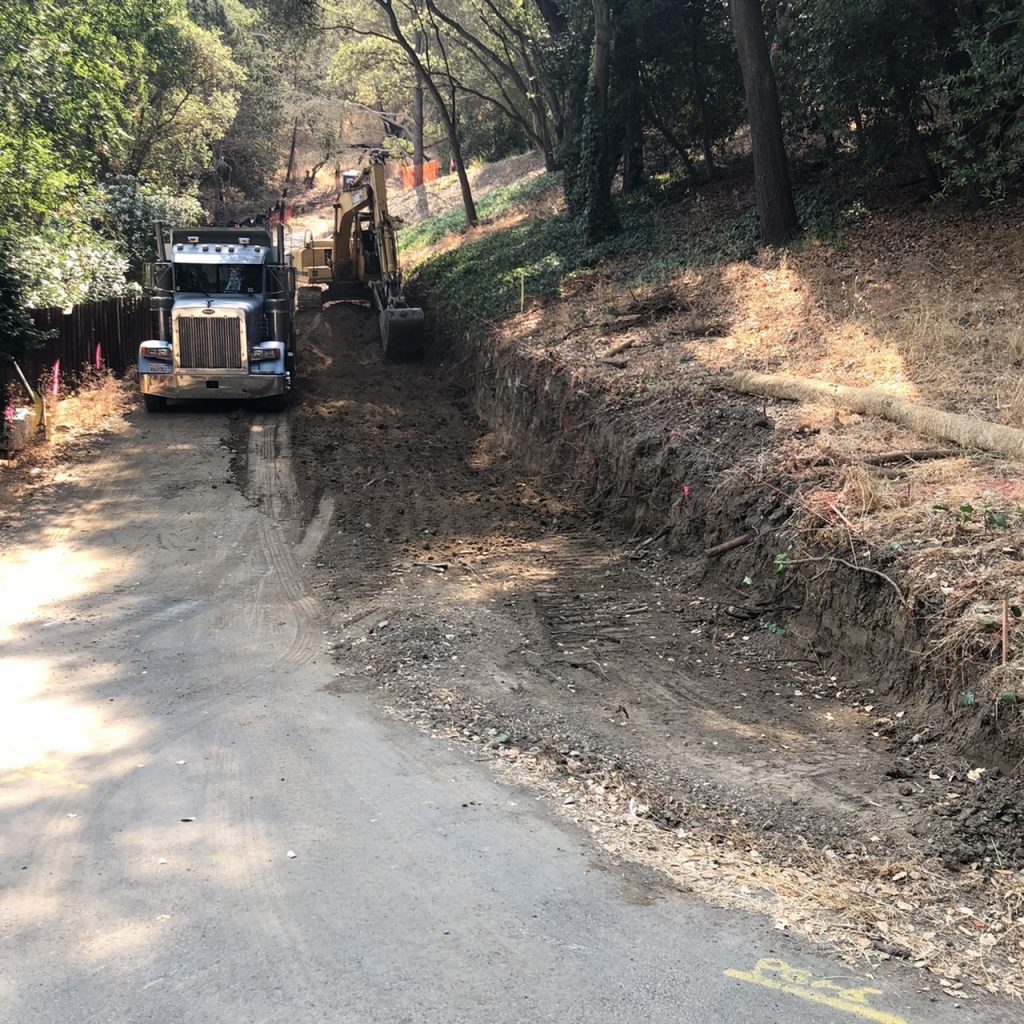
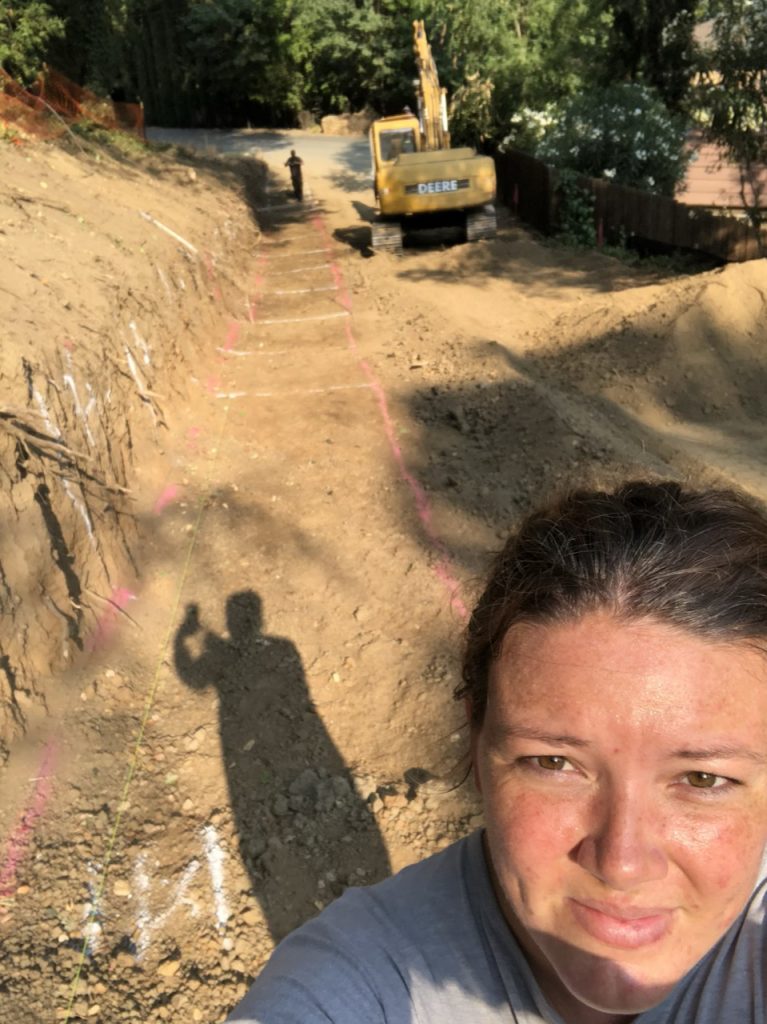
https://youtu.be/xTvA_hdXKCg
How we saved money in other areas to pay for overages in the site work
I had to take a close look at the budget and get creative to reduce expenses. Due to the nature of our build the fire department would not allow us to build the house until the road was in and complete. We eliminated things like the hardwood floors throughout, upper cabinets in the kitchen, stone kitchen countertops, as well as all the decorative lighting throughout (chandeliers, pendants and sconces). We purchased appliances from the showroom floor (65% discount) as well as craigslist just to get us through the first few years. We also took on a huge amount of work ourselves to save on labor. Lucky for me I have contractors in my family who gifted us tools and a run down on how to use them. We lived in the house as a 1 bedroom for the first year and a half (with 2 kids) until we could do an addition. Some thought we were crazy and should have just purchased an existing home. But we had a plan and stuck to the plan which allowed us to expand in a few years.
We are coming up on 2 years of living in the home and are slowly working on adding these items back in. The best advice I can give someone that is thinking about doing something similar or is currently in the process and looking to save money: don't skimp on the bones of the house. I made sure our windows and doors were exactly what we wanted, as well as keeping our vaulted ceilings and tongue and groove ceiling material. One of the smartest things we did was extending the slab and roof for a covered patio that we knew eventually we would enclose and convert to additional bedrooms. These are the things I knew we would never go back and change. All the other stuff is cosmetic and can be changed or added to as the years go on.
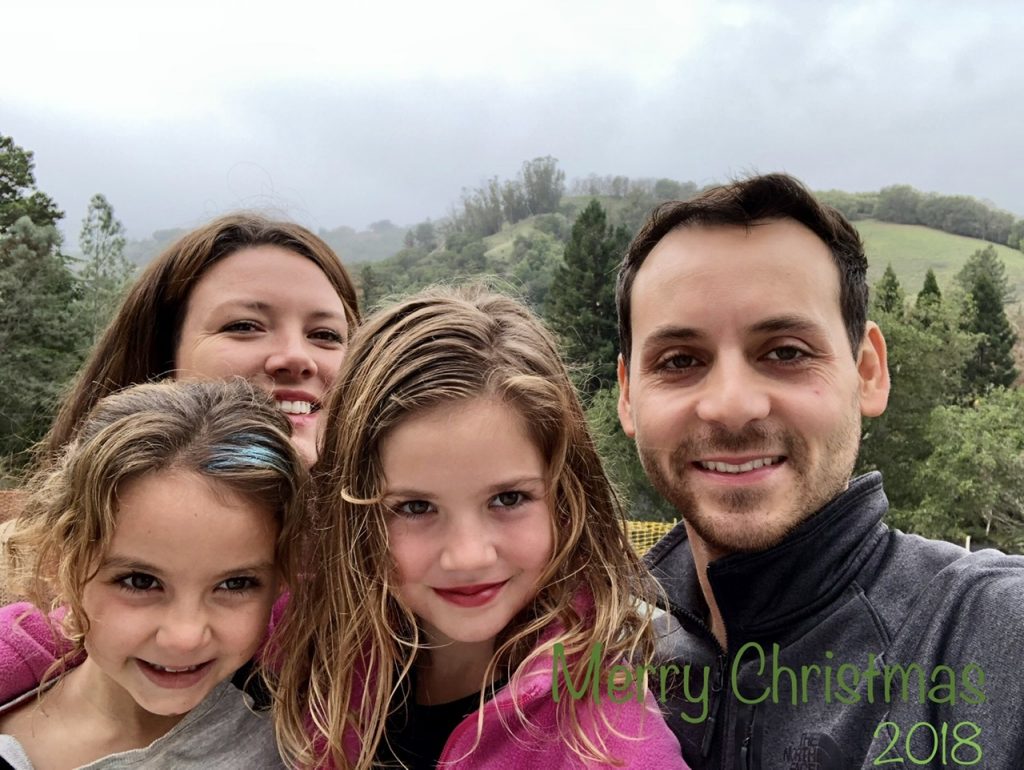
Through the whole process and still to this day we try to take a moment and enjoy the views around us. This property is so serene and majestic. It soothes the soul. It is what got us through some of the toughest and most stressful times of our home build. A hillside build is not for the faint of heart. The cost of it nearly broke us, but we sacrificed and have come out on the other side stronger. I am so thankful to have a partner that was willing to endure the stress and physical labor as well as family and friends that helped us along the way (just a few shared below for fun, so many others that we didn’t capture on camera).
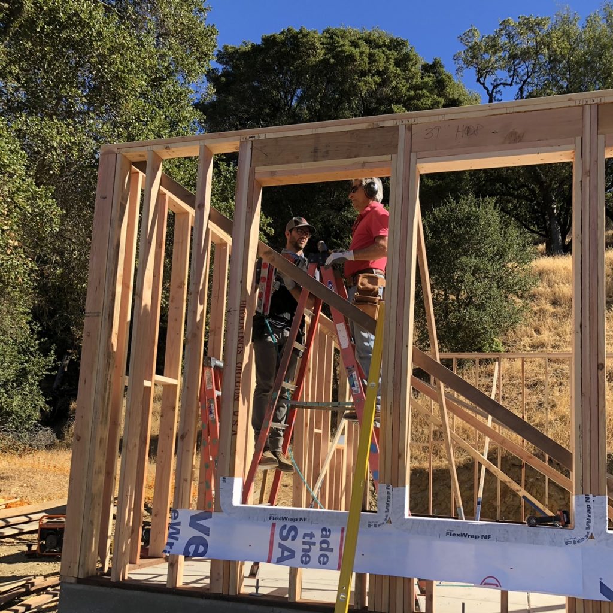
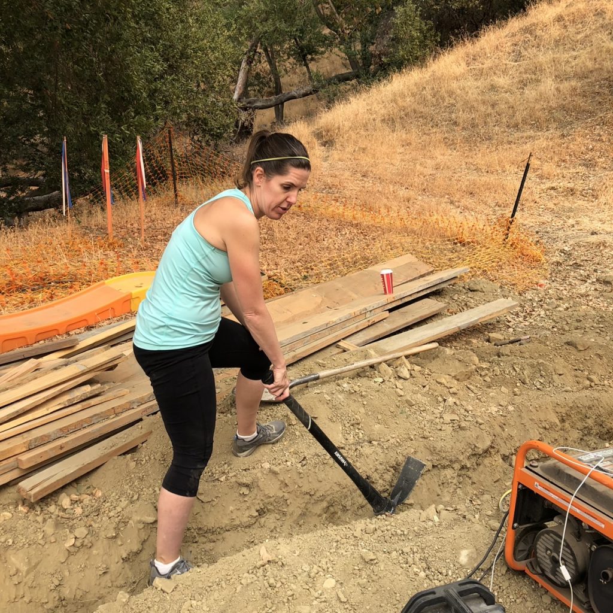
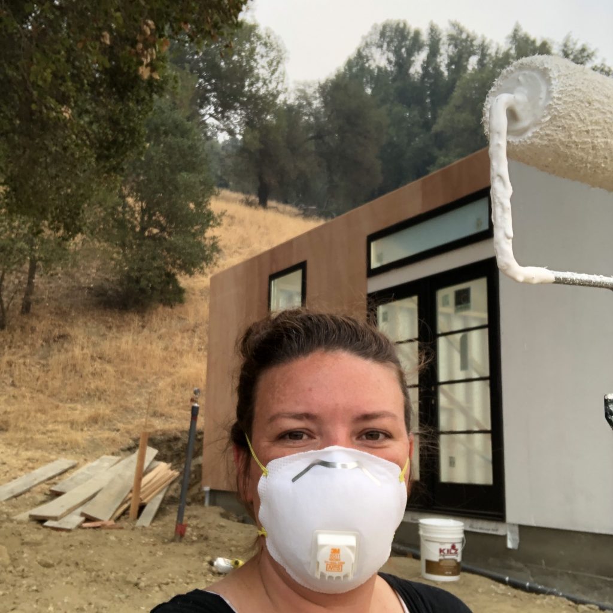
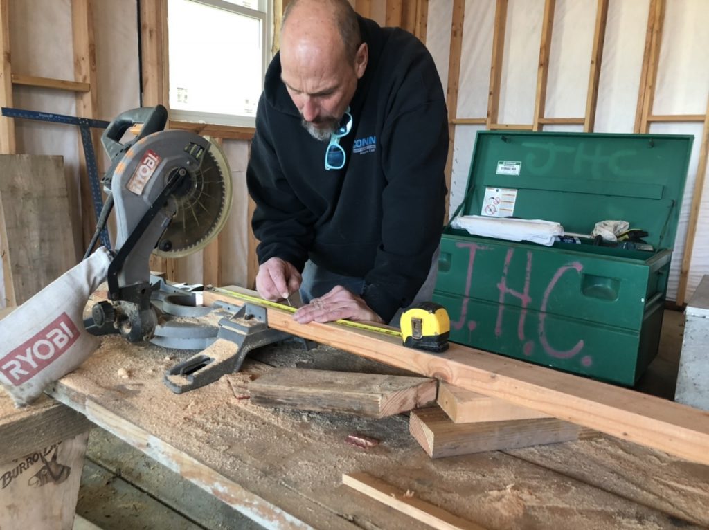
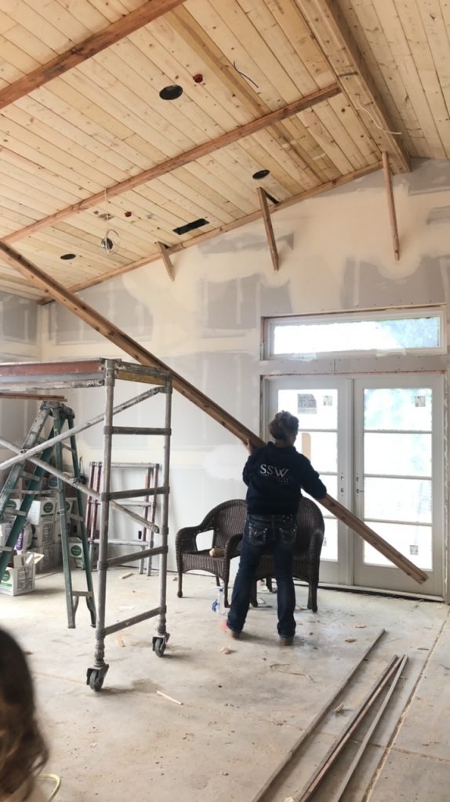
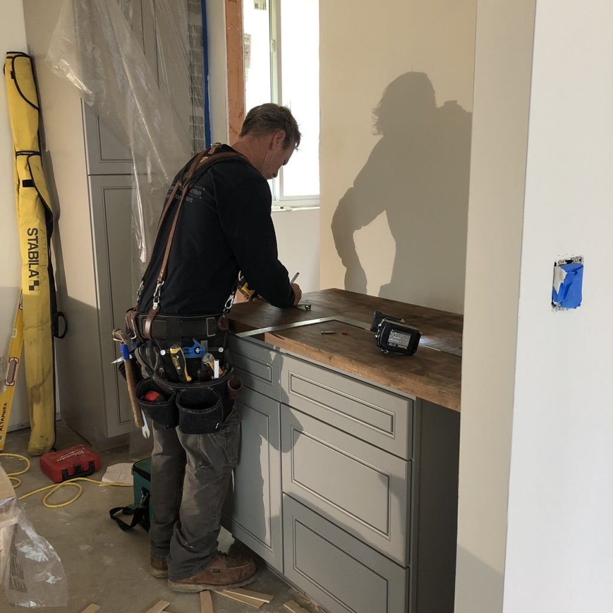
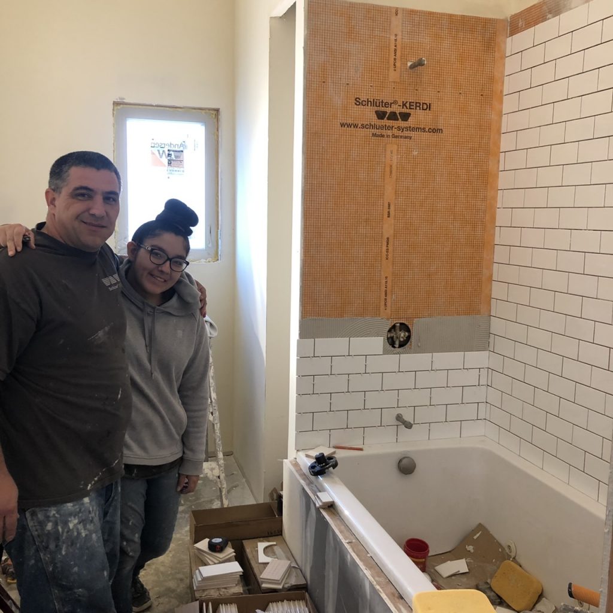
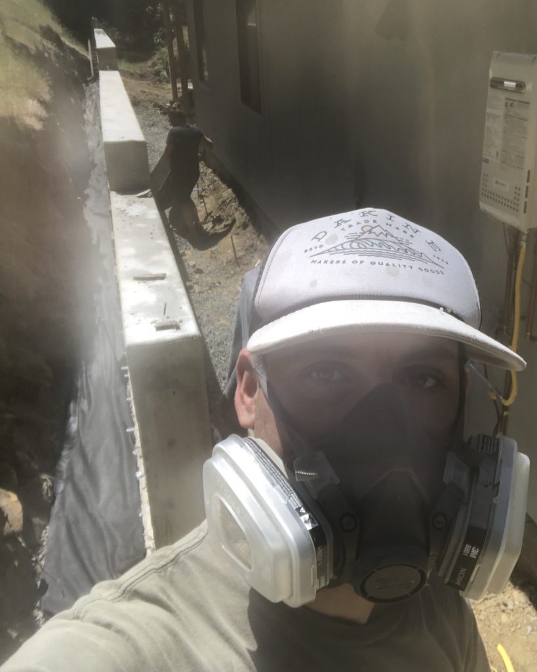
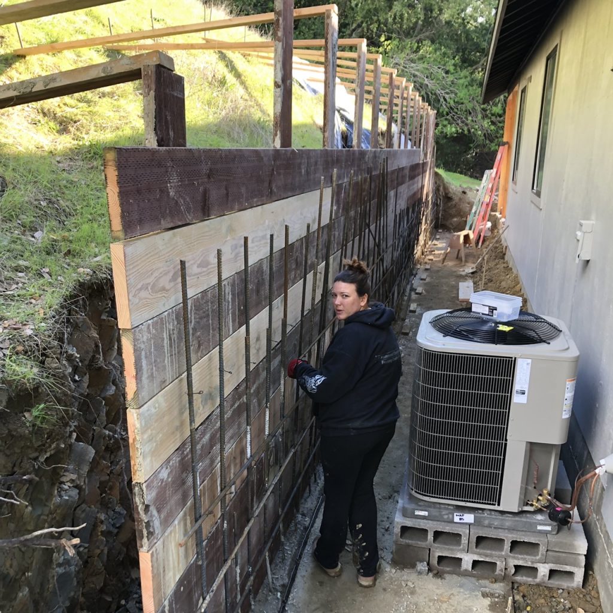
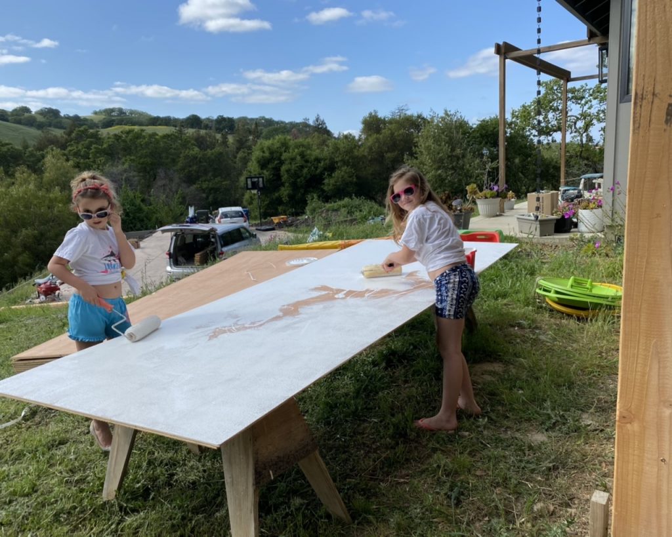
Stay tuned for an update on how we DIY’d projects around the house and our 2020 Covid Style addition.

