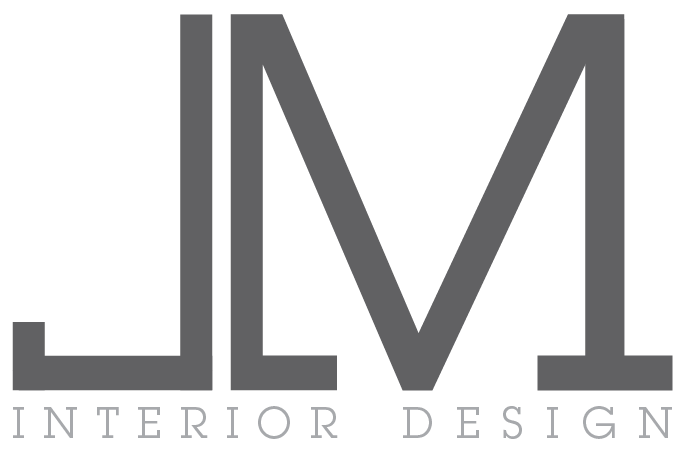Drafting Services
Need a permit?
Doing a remodel and need a set of plans drawn up to get a permit? Have you already done a remodel and need "as-built" drawings for a code enforcement violation? We can help, we offer drafting services to contractors, home owners, or business owner. JLM Designs will work with a licensed Architect or Structural Engineer when the Proposed Construction exceeds those limits set forth in Chapter 23 of the CABC, Light-Frame Conventional Construction. JLM Designs will work with a Certified Energy Consultant when the Proposed Construction exceeds those limits set forth in Chapter 9 of the BEES, Prescriptive Package A.
Typical Construction Document Set includes:
- Site Plans
- Floor Plans
- Framing Plans
- Foundation Plans
- Roof Plans
- Sections
- Interior & Exterior Elevations
- Electrical Plans
- Mechanical Plans
- Plumbing Plans
- Window & Door Schedules
- Details
Examples of Previous Drafting Projects (Construction Docs for Permits)
[easy-image-collage id=913]
[easy-image-collage id=922]
Residential Remodel & Addition.LM Designs provided all Exterior & Interior Design, Space Planning and Design specifications, Kitchen & Bathroom Design. We were contracted for Design-Led Construction Management once permits were issued. Project Currently Under Constructions.
[easy-image-collage id=940]
[easy-image-collage id=950]
Residential Remodel & Addition. JLM Designs provided all Exterior & Interior Design, Space Planning and Design specifications, Kitchen & Bathroom Design. We were contracted for Design-Led Construction Management once permits were issued. Project Status: Finished.

