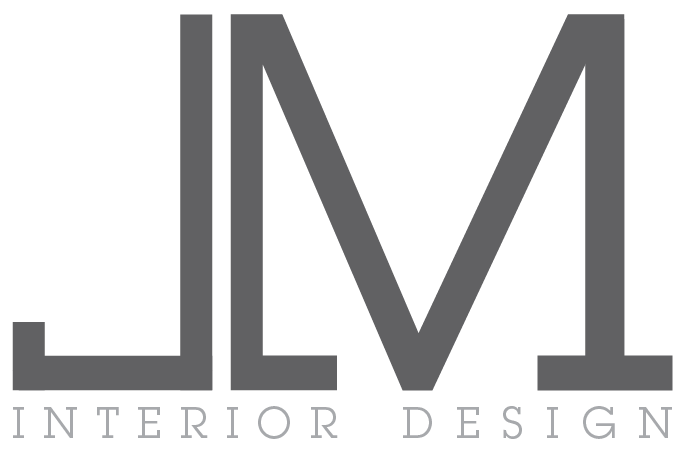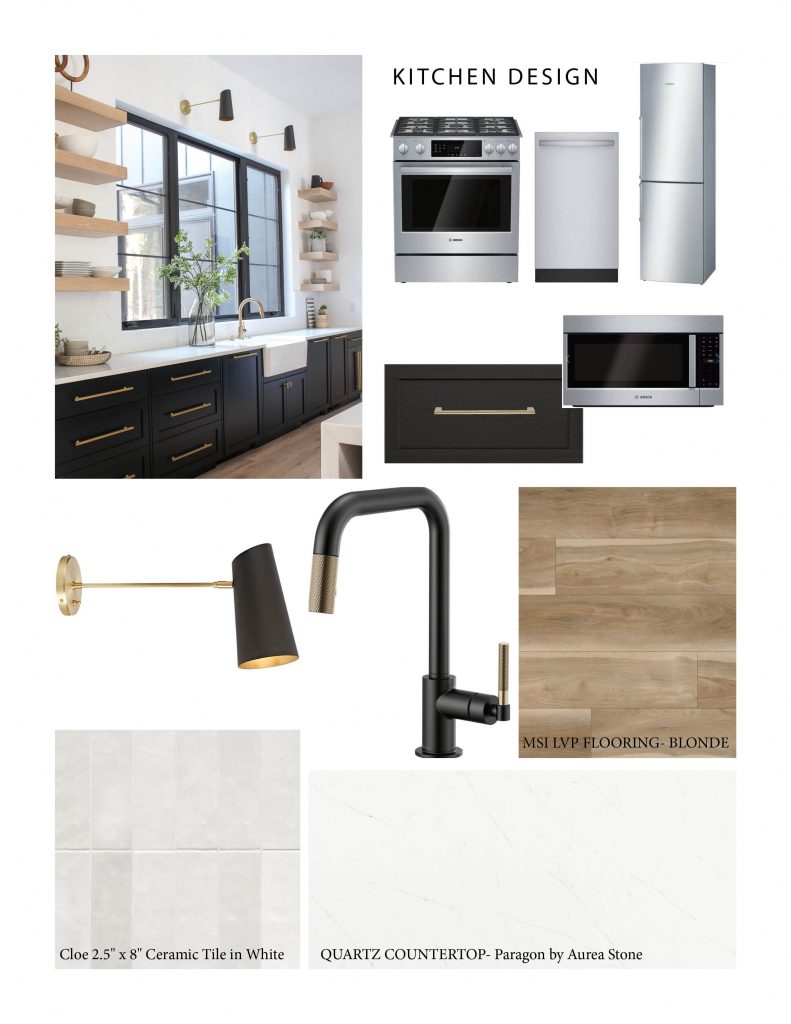Shed ADU
Is this a shed or a Tiny Home?
Come take a look at the behind the scenes and design decisions on this 450 SF ADU
This was a new construction ADU on a cul-da-sac. The Existing home had a very large driveway, so the idea was to build a tiny ADU in the corner of the driveway and design it to look like a large shed instead of a secondary home to appeal to the charm of the neighborhood.
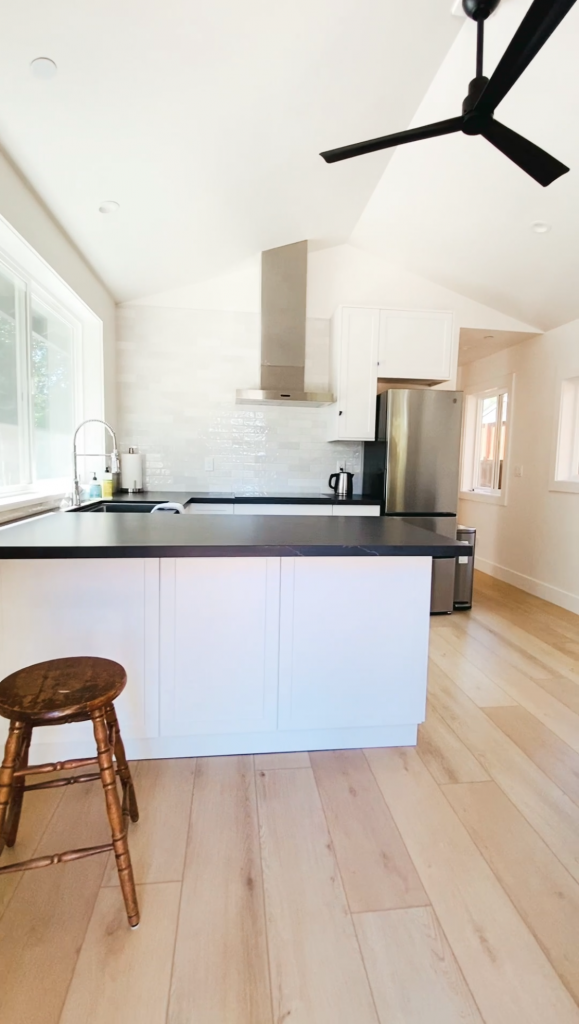
Completed Kitchen 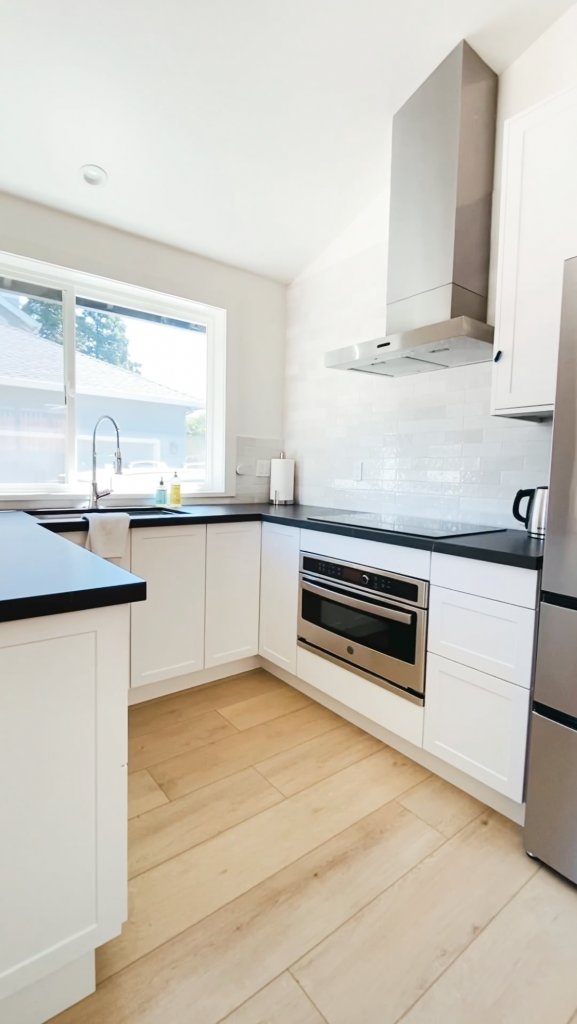
Complete kitchen with electric appliances 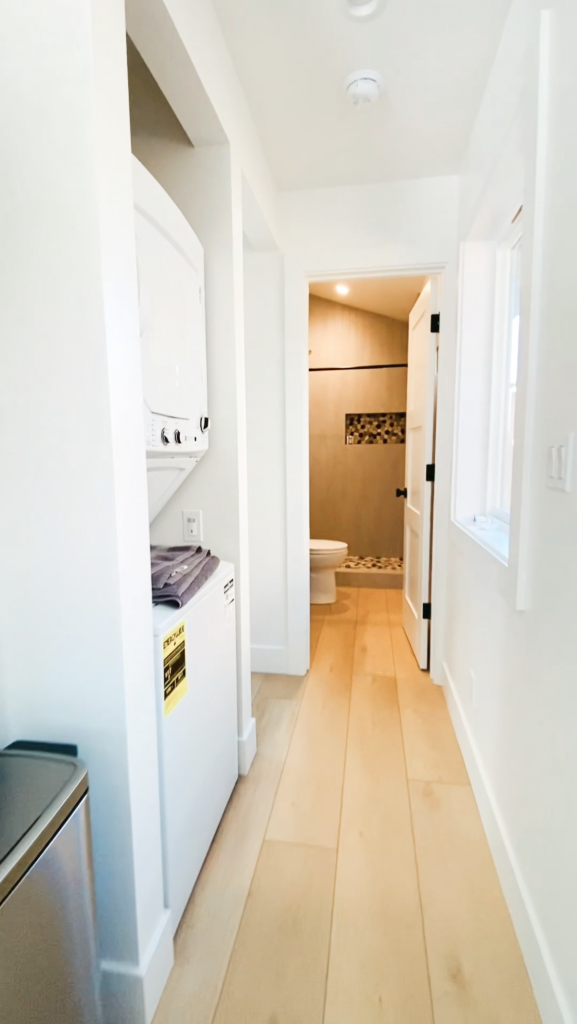
Laundry Closet leading to bathroom & bedroom 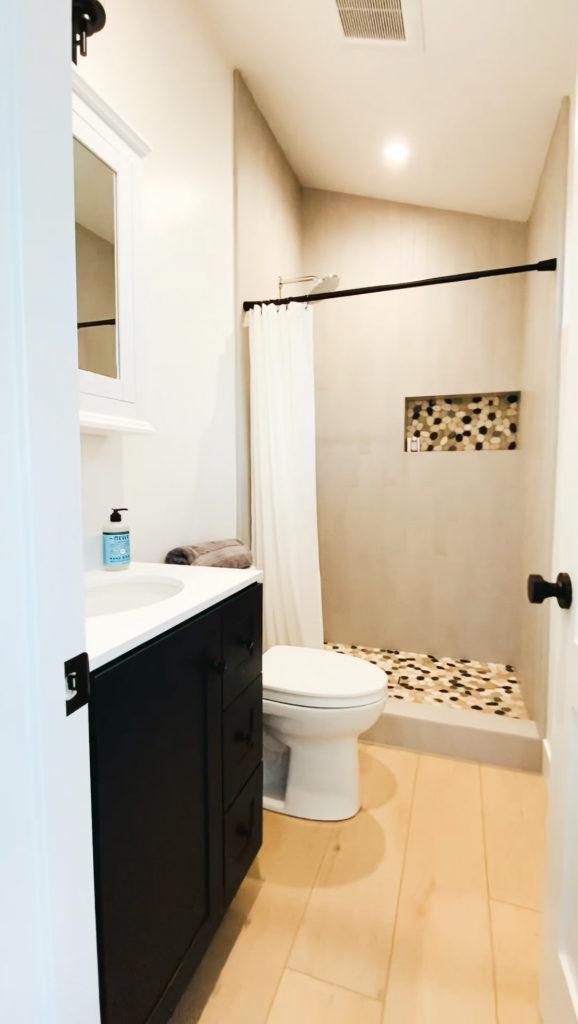
Complete Full Bathroom 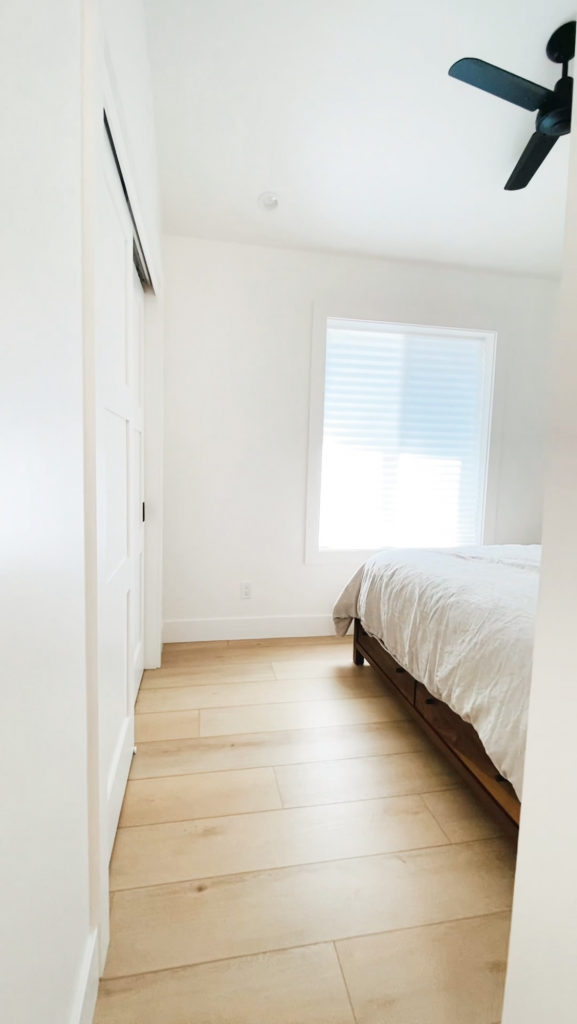
Completed bedroom with large closets and vaulted ceilings 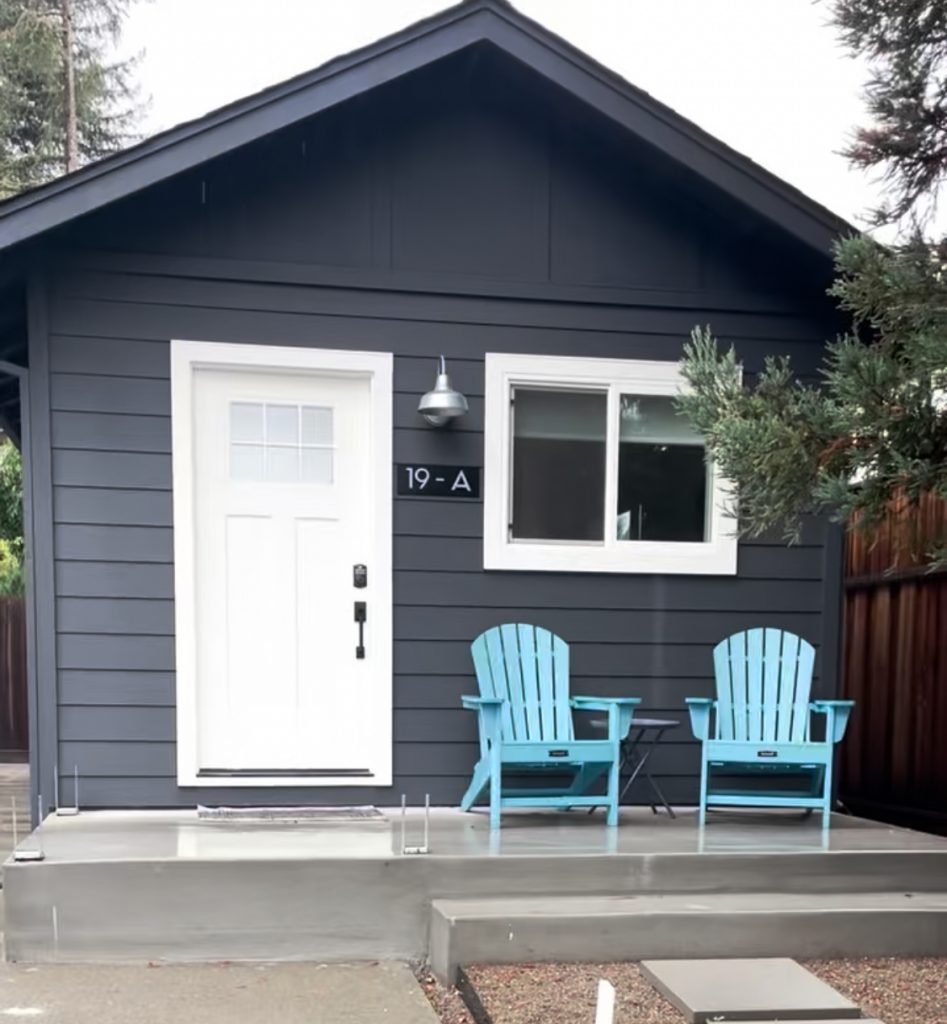
Completed Exterior with small porch seating area. 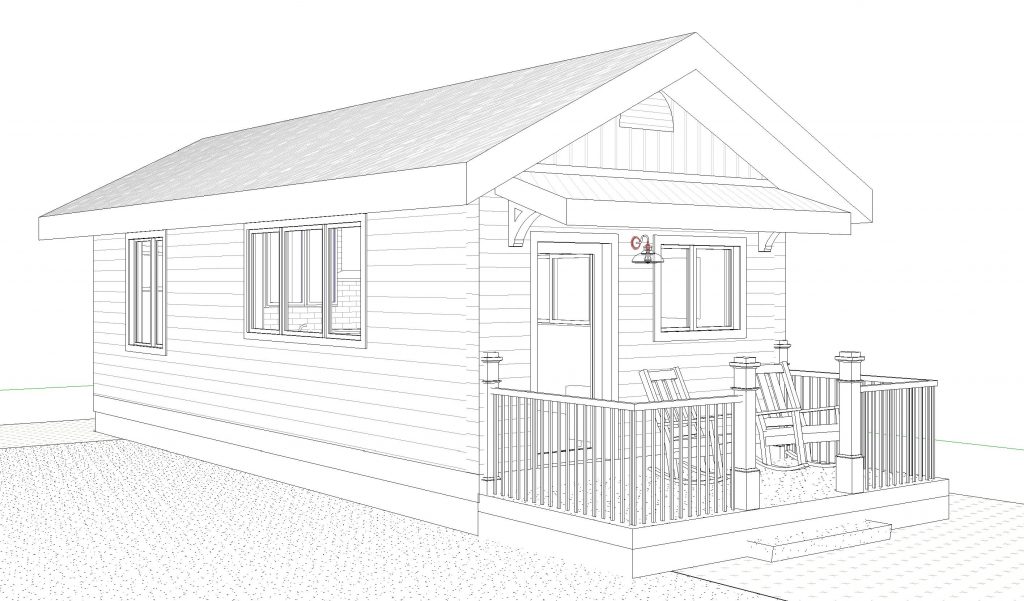
3D exterior comes with all designs 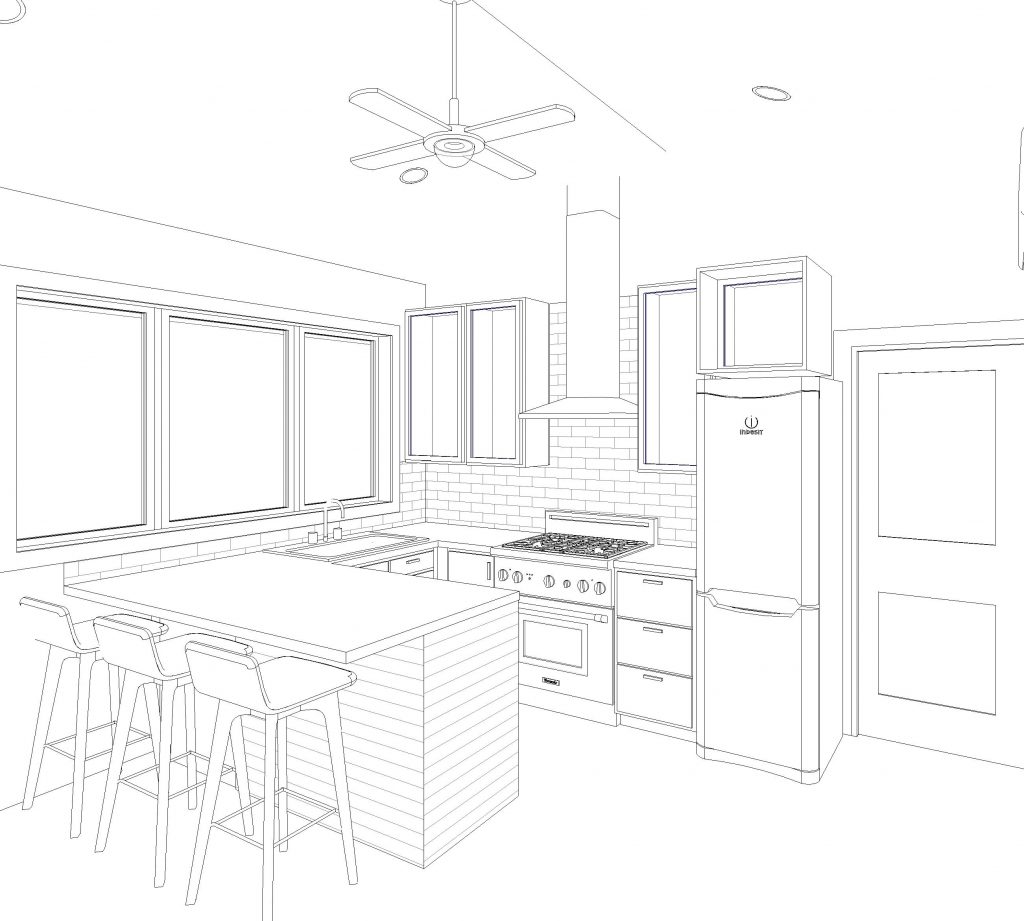
3d Interior of Kitchen
