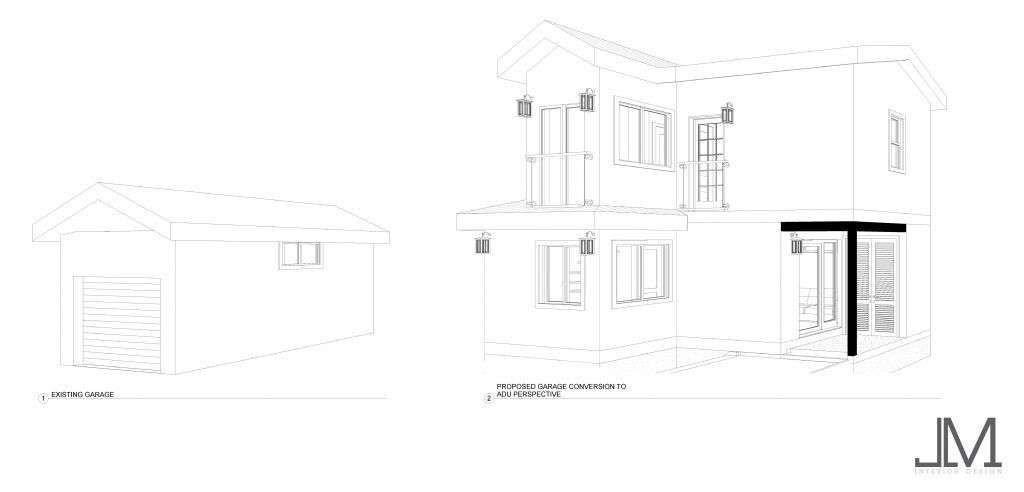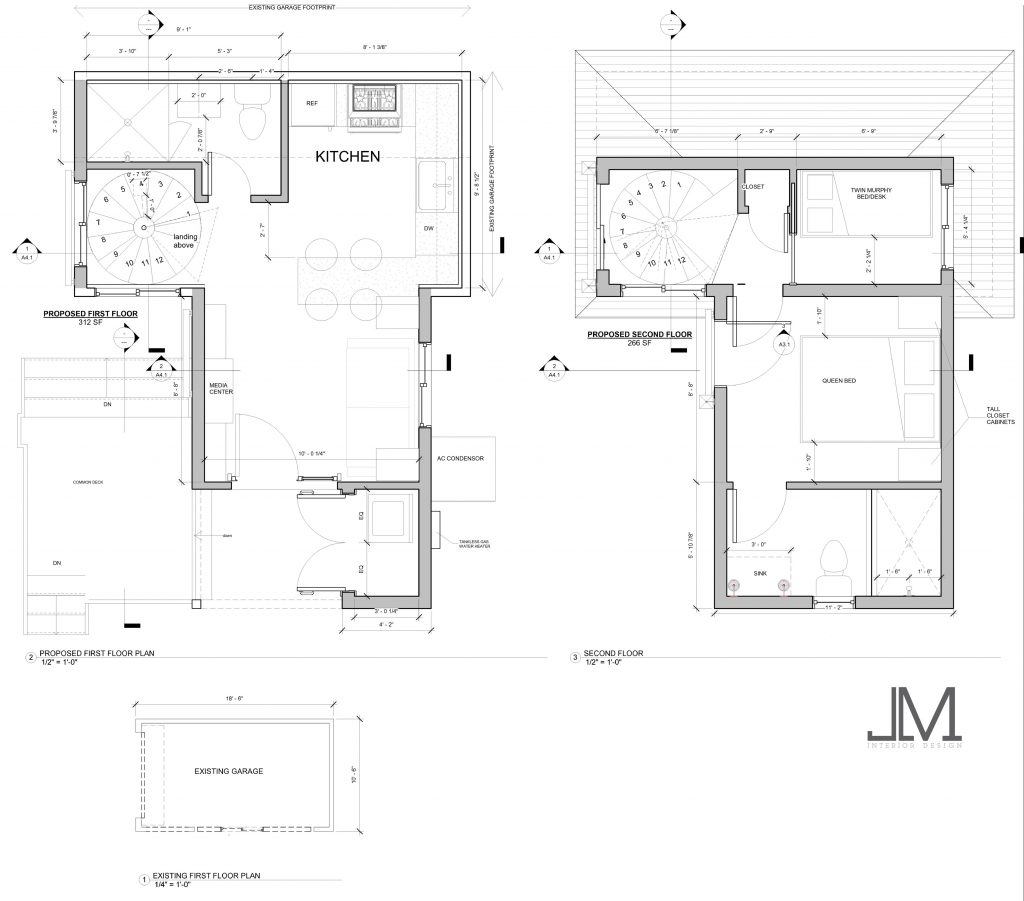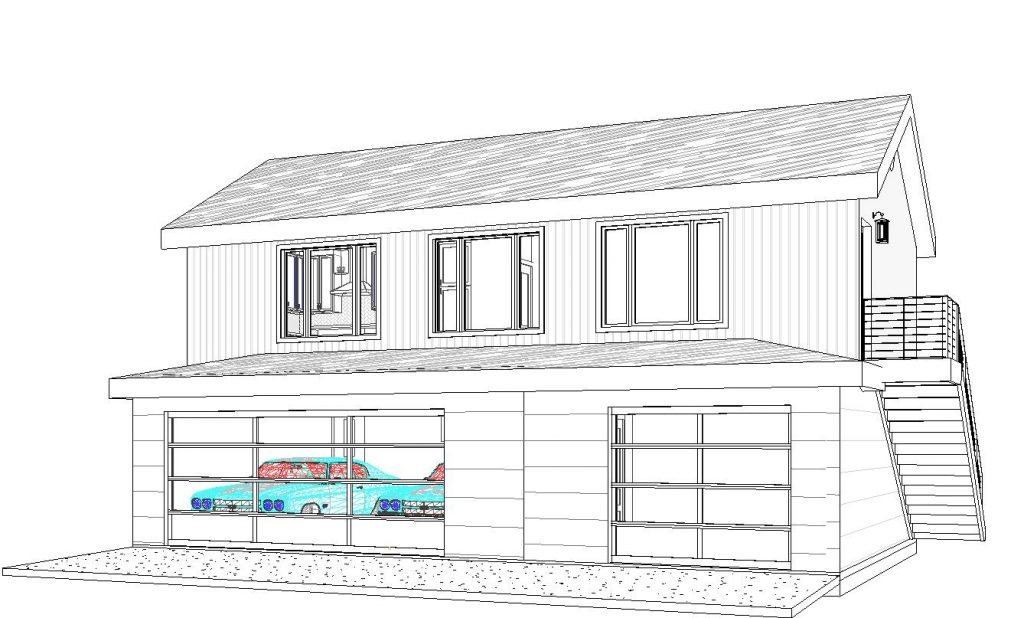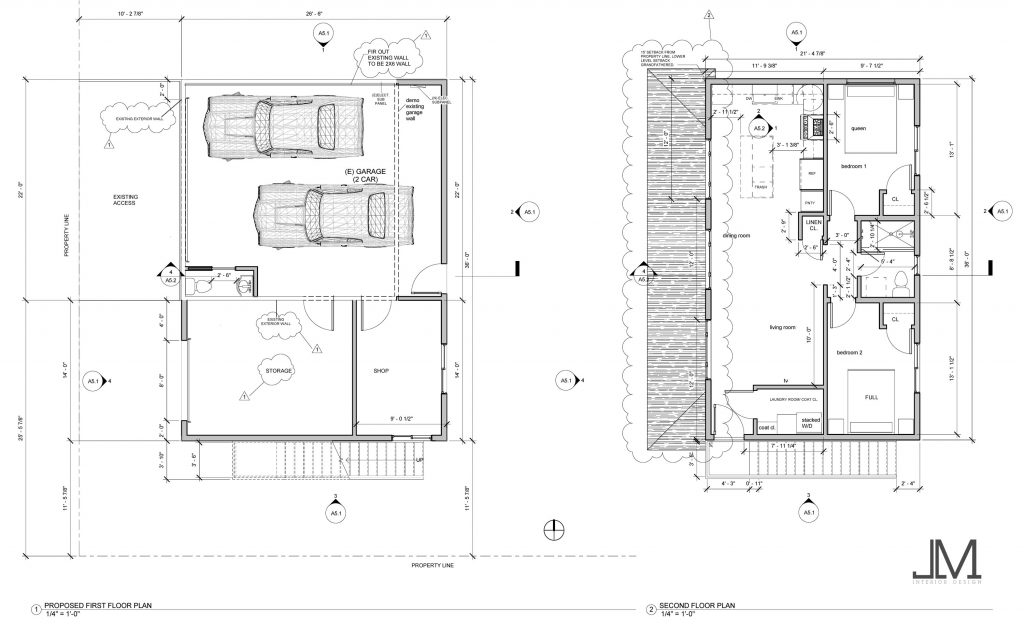Build an ADU on your property- design guide
What is an ADU? ADU stands for Accessory Dwelling Unit. This is a secondary housing unit much like the term "granny unit". ADU's are independent living space, an ADU is self-contained, with its own kitchen or kitchenette, bathroom and sleeping area. Many areas in California have a housing shortage. ADU's are an innovative, affordable, and effective option for adding much-needed housing in California.
There are many benefits to adding an ADU to your property. An ADU can provide rental income to homeowners and an affordable way for renters to live in single-family neighborhoods. They can become a space for family members to live so they are near by but also have an independent living space. For homeowners looking to downsize, an ADU can be a more appealing option than moving into an apartment or, if older, an age-restricted community, and allows older residence to age in place.
ADU's can be built in many different ways; Detached, Attached, as part of the interior of the home like a lower or upper level, above a garage, or converting a garage.
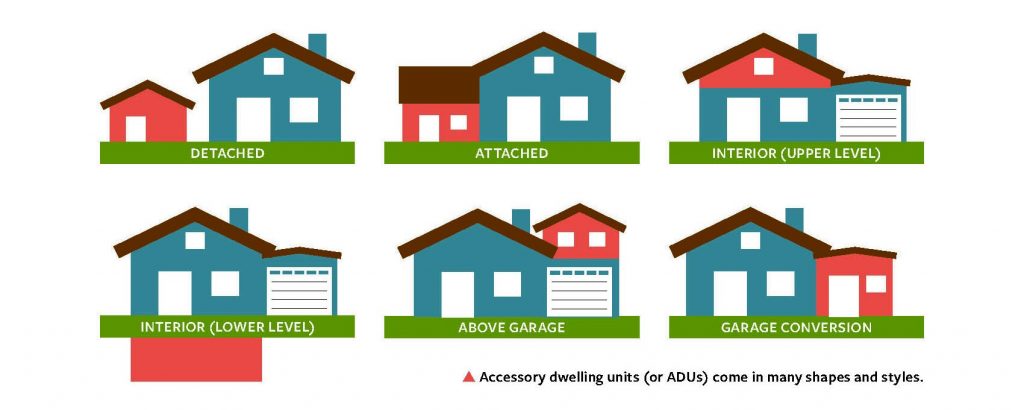
What are the basic guidelines for an ADU?
New state laws have made it easier than ever to build a second unit in California. Check with your local building and planning department for specific codes for your area. Below are general guidelines when planning an ADU:
- Typically they can be no larger than 1200 SF.
- Range from 1-2 bedrooms
- Include kitchen or kitchenette, bathroom, and sleeping space
- If within 1/4 mile from public transit, no additional parking is required
- May not require interior fire sprinklers
- Do not require separate utilities. If you decide to do secondary utilities discounted rates are available for ADU projects.
- Some government agencies allow a second ADU if one of the homes on the property meets accessibility standards.
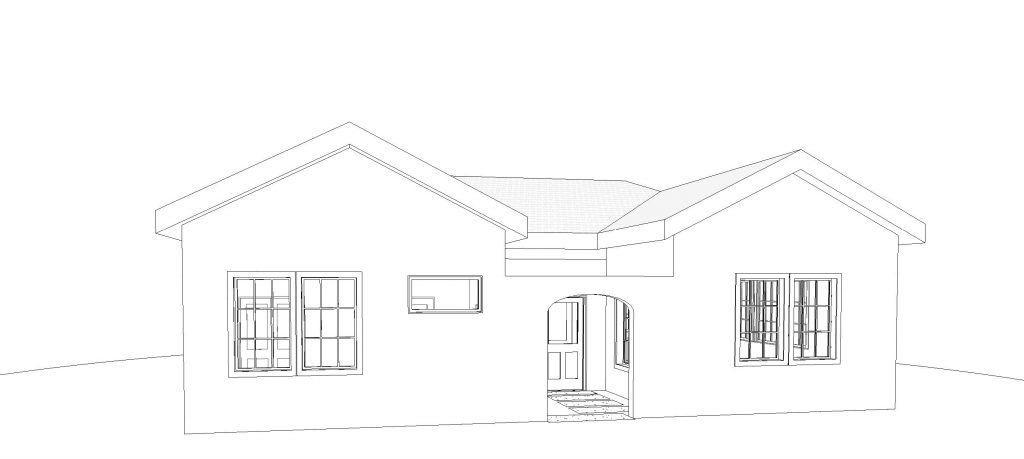
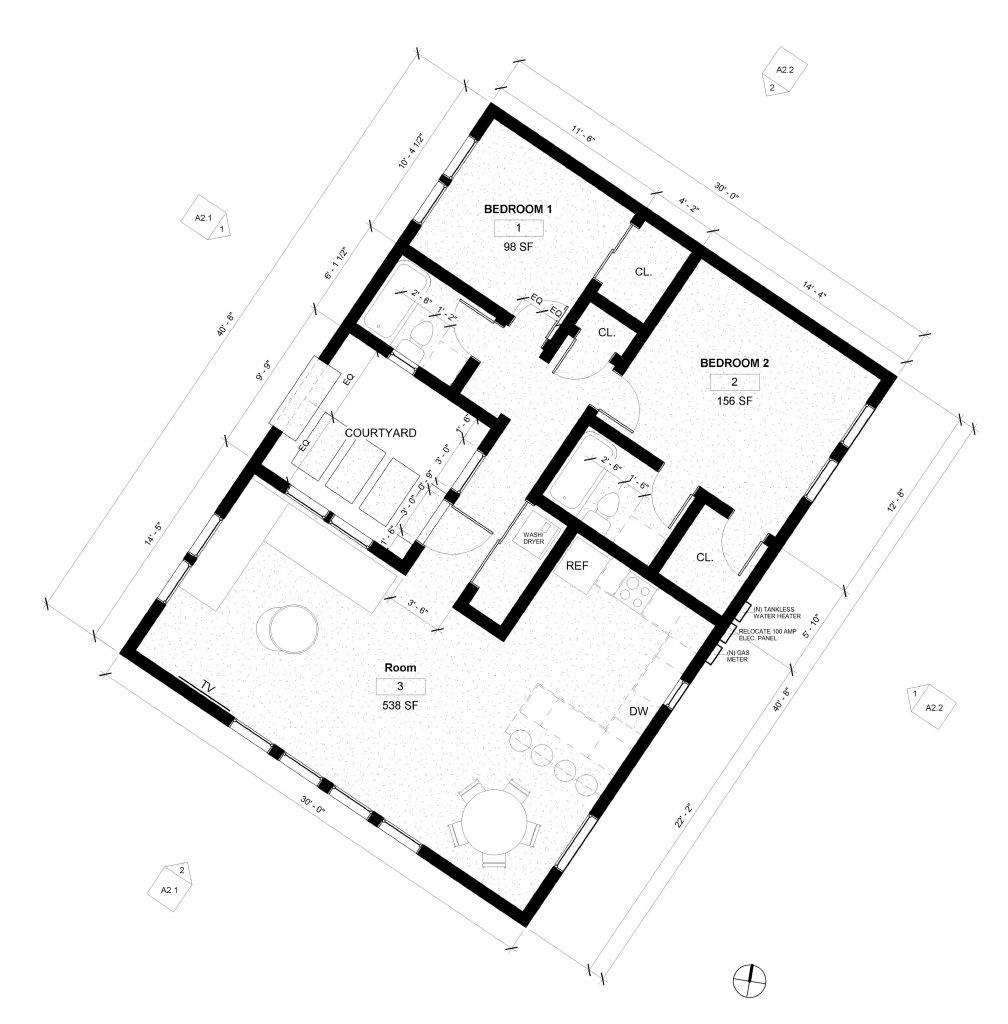
How much do ADU's cost to build?
Below are some general cost estimates we have gathered:
- Internal ADUs can sometimes be built for about $50,000
- New detached ADUs often exceed $150,000
- Most ADUs are financed through some combination of savings, second mortgages, renovation loans, home equity lines of credit and/or funds from family members (sometimes a relative who ends up living in it).
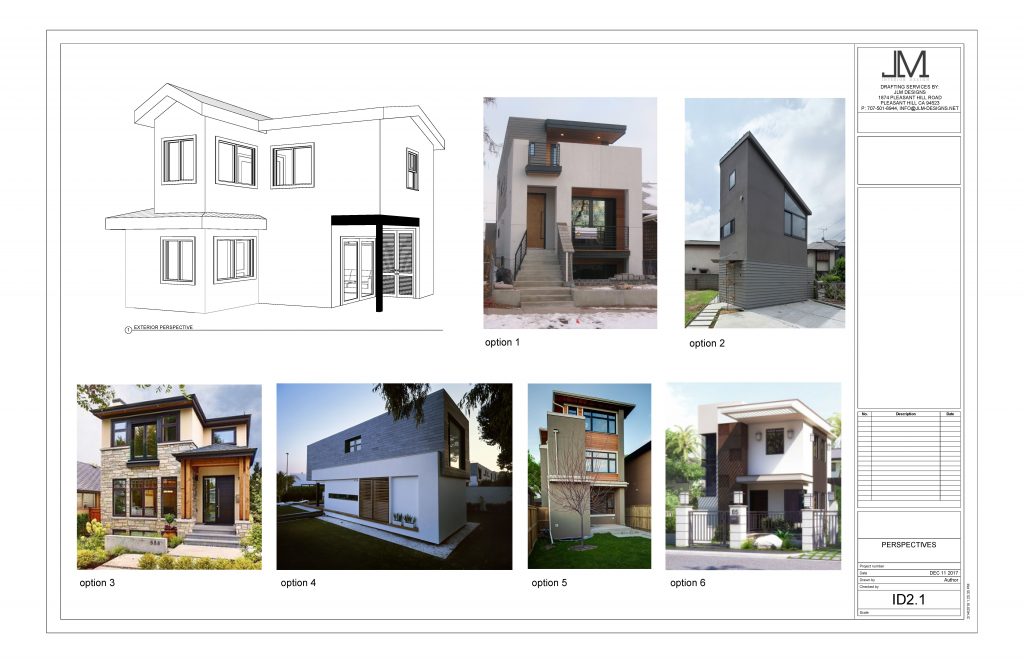
What's are the steps to building an ADU?
Start with Design. You can work with a drafter, designer or architect to start designing the ADU. Talk about your options to build within an existing building (most of the time this is the cheapest option), or look at building a new structure. We have done a few designs (interior, detached, above garage, and garage conversions) see below for some inspiration. We help clients from the very beginning stages of planning and researching, all the way to creating construction plans for permits. We do remote design as well. Give us a call or email for more information on ADU design.
Next step is Permits: Visit your city’s Planning and Building Department to learn the rules, pick up forms and ask about fees. Experienced professionals definitely make the process easier. We can help you with research as well as submitting plans for you as your authorized agent.
After permits, is construction. Get detailed bids from several contractors, call their references and check their licenses with the state. Get a written contract that lists all costs and details up front to avoid expensive changes later. Communicate frequently and verify progress before making payments. Working with an outsourced project manager can ensure you have an owners representative that is verifying construction progress and reviewing progress payment requests for you. We provide Design Led Project management services to clients that we drafted and designed for. We help you gather bids for construction, review bids and over all project costs, as well as provide sub contractor scheduling and weekly on site visits to ensure project timeline progress and design details are being met.
