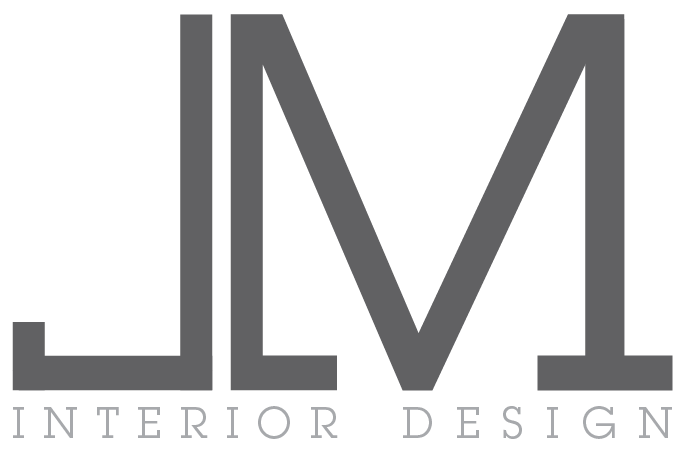A House We Built Series- Design
Now that the dust has settled a little, I am finally able to start releasing some of the behind the scenes on how we built our first home.
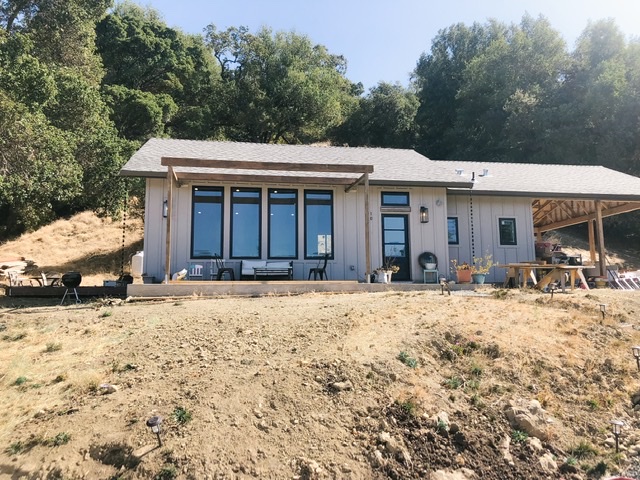
We have been looking for years to buy a house in our area. The bay area is just so expensive. In the area of Pleasant Hill that we were living in at the time, many houses had been owned for 30+ years and had not had a recent renovation. So not only were we looking at buying in an expensive area, but also looking at a large remodel which is expensive.
I just kept thinking, I design beautiful houses for clients everyday. I help clients manage their projects during construction. I have a list of contractors that I refer all the time. Why can't I do that for myself? Is building new really that much more than buying old and remodeling?
I started looking for raw land in Pleasant Hill and the towns surrounding Pleasant Hill. At the time the only available parcels were less than desirable, either on a hill-side or an odd sliver shape not suitable for a traditional home. I stumbled across a parcel in the country side of Martinez and thought this is to good to be true, there has to be something wrong with it! I drove by one morning on my own to scope it out before dropping the news to my husband. It was at the end of a beautiful and quite street. The existing driveway to the property was run down and then transitioned to dirt, not suitable for driving. After hiking up the driveway (hill), I was speechless. The property was breathtaking.
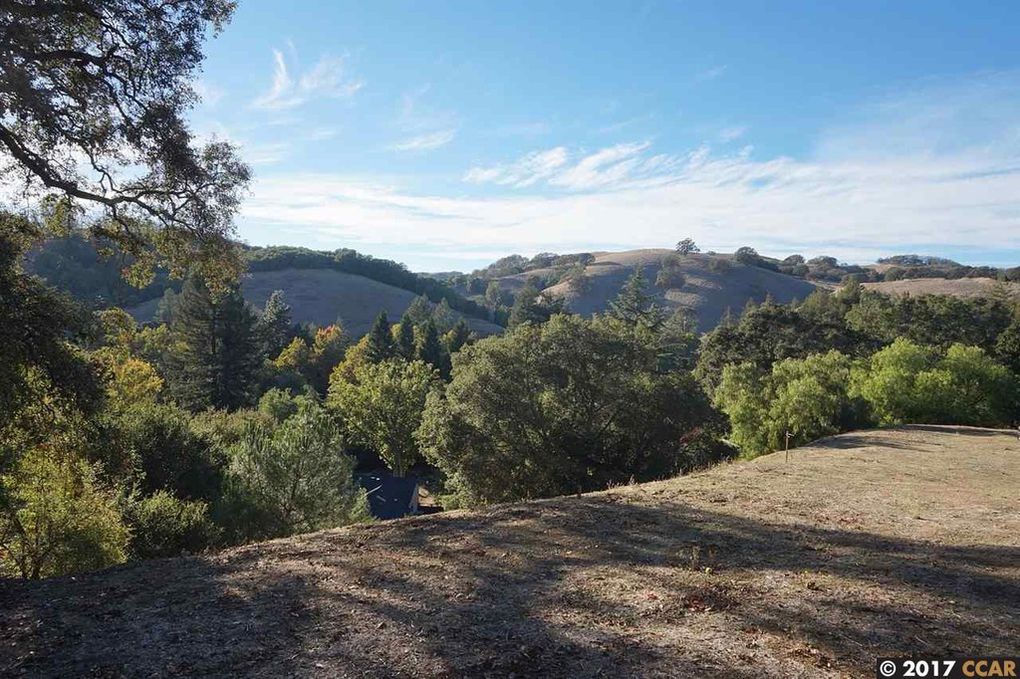

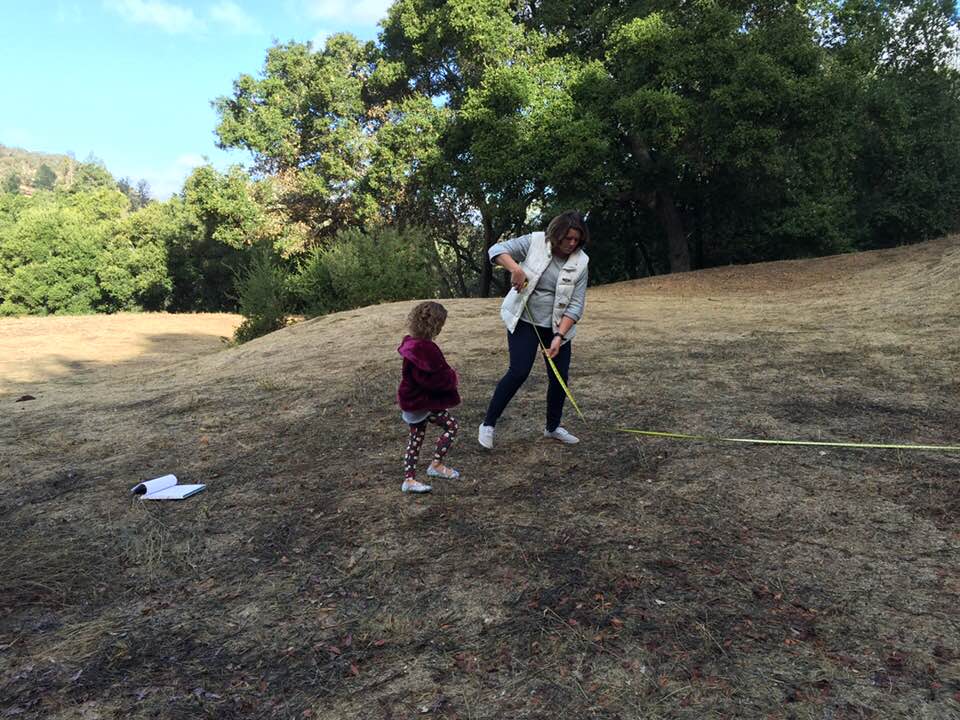
After running some quick square footage numbers and general constructions costs we decided to take the plunge and make an offer. Fast forward past 4 months of jumping through financing hopes we closed on the property and spent our first Easter there.
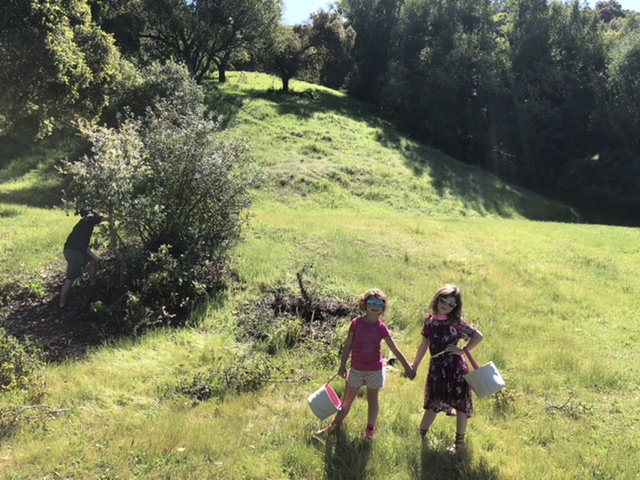
Design Phase
Now came the design phase. My favorite part!! After a week of design options (4 variations of floorplans) we settled on a plan. We knew this would be the forever home, and with forever is aging in place. We decided on a single story 1600 square footage design, with 3 smallish bedrooms, 2 bath, and one large open concept living room/dining/kitchen. We spend most of our time in the living room and wanted a large space for family gatherings. We decided to sacrifice some bedroom square footage to make the living room and kitchen large.
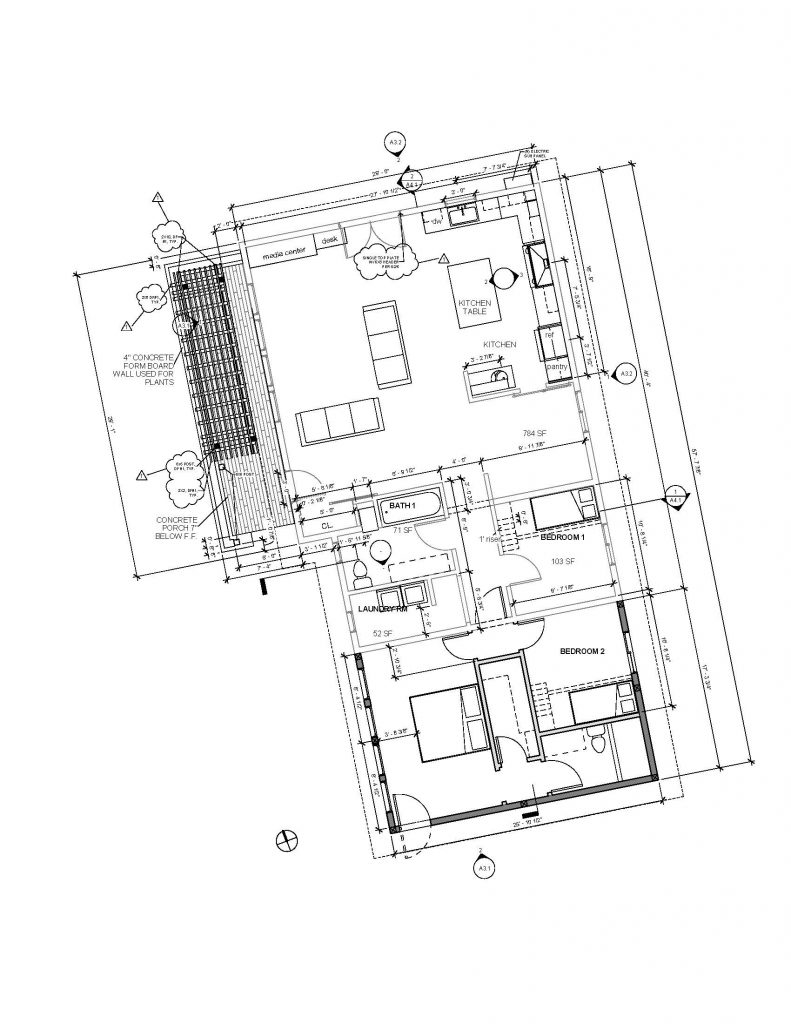
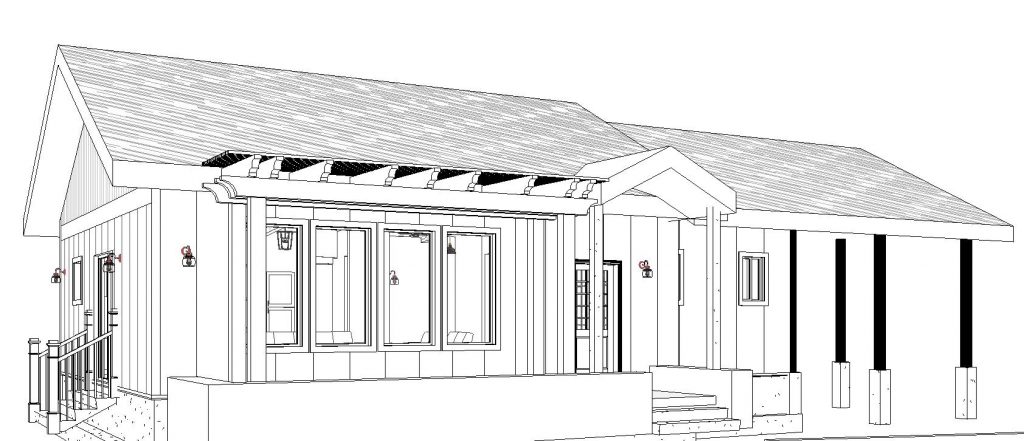
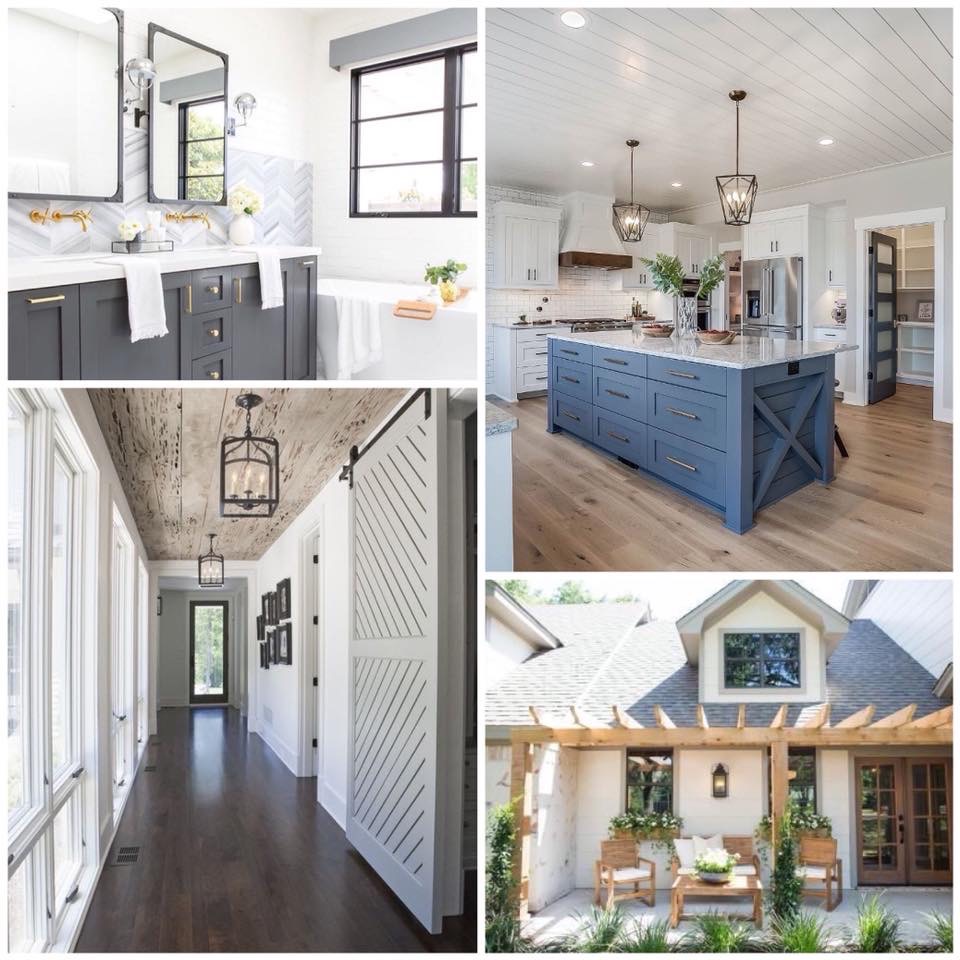
Materials
Our property is in an area that has a General Plan, which means the planning department has some guidelines on materials and colors allowed. Cost was also another factor and I wanted to be smart about getting the look I wanted without spending to much. Board and Batten siding is one of the cheapest options when it comes to siding, because its basically plywood (which is also your shear plywood) with batten strips applied to it to cover seams. I always wanted a modern farmhouse look and board and batten is one of the staples in farmhouse design, so win win.
Now on to color. I was dreaming of a white board and batten house, but it wasn't allowed in our general plan, and to be honest seemed a little out of place on the property. Here is a picture with just primer on.
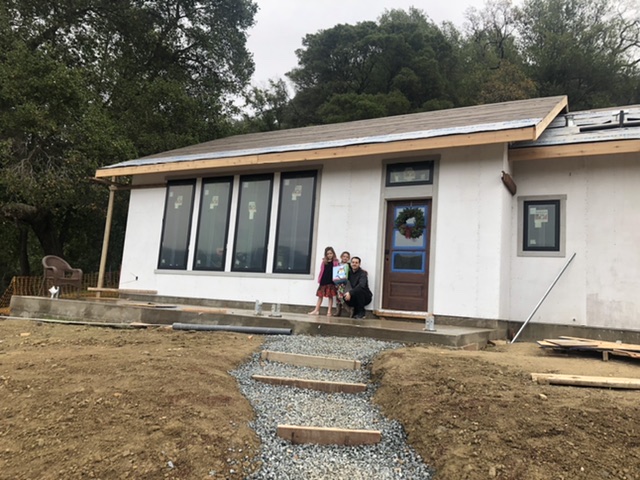
Exterior color was really the only thing that took us weeks to decide on. We are both very visual. I was good with a few swatches on the side of the house, but my husband needed to see a rendering of the whole house in each color. Here are a few options we were deciding between.
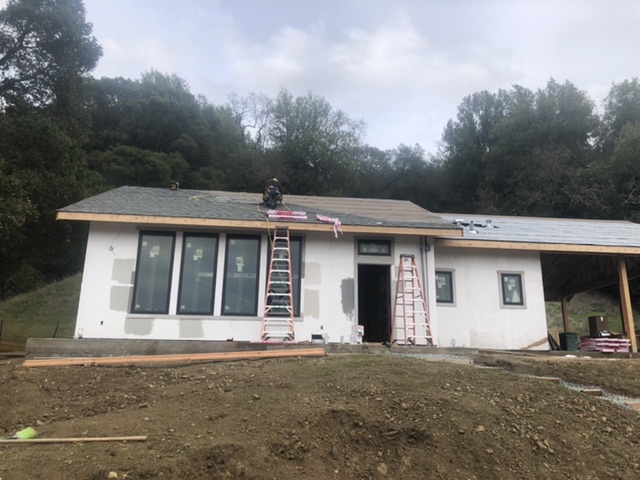
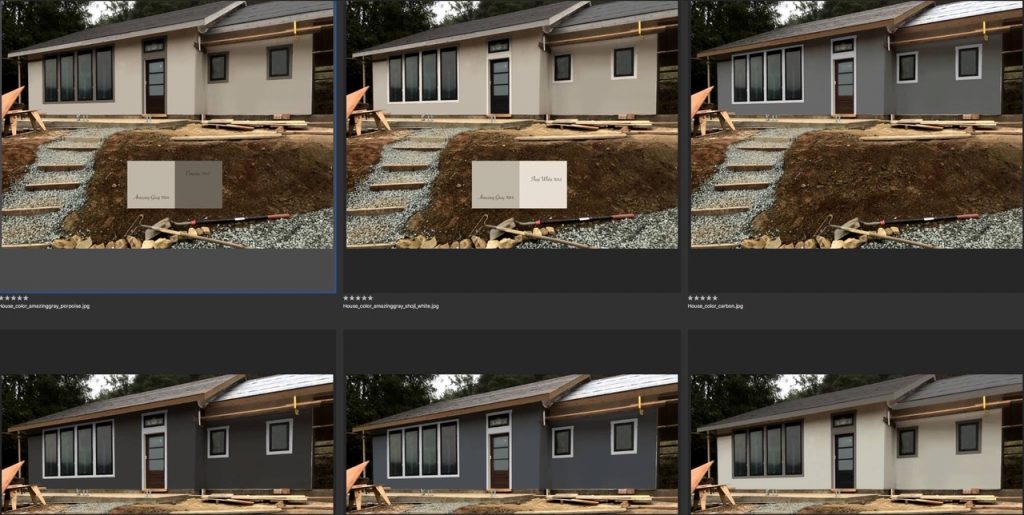
Look out for our next post on starting construction. Although I had originally promised my husband we wouldn't be doing any work ourselves, we ended up doing a lot ourselves. More on that in our next post.
